23 College Park Drive, Oneonta, NY 13820
| Listing ID |
10528963 |
|
|
|
| Property Type |
Residential |
|
|
|
| County |
Otsego |
|
|
|
| Township |
Oneonta |
|
|
|
| School |
Oneonta |
|
|
|
|
| Total Tax |
$14,336 |
|
|
|
| Tax ID |
364600-288.000-0002-001.062 |
|
|
|
| FEMA Flood Map |
fema.gov/portal |
|
|
|
| Year Built |
1991 |
|
|
|
| |
|
|
|
|
|
ONEONTA'S FINEST!!! This one has it all - located at the end of the road & tucked back in a park-like setting sits this MAGNIFICENT 8,000 sq ft home. Outside is highlighted by a large attached 3-car garage, large front porch, and EXTENSIVE PRIVATE REAR IN GROUND POOL AREA with patio, decking, & a POOL HOUSE. Inside the BREATHTAKING & SPACIOUS LAYOUT is sure to blow you away. On the main floor; features include a grand entry way that opens into a living room and formal dining room w/HARDWOOD FLOORS. The MASSIVE UPDATED KITCHEN with large ISLAND enjoys an open concept attachment to a family room with a Large Brick Fireplace and half bath. A large laundry room, private rear sunroom, and to top it off a TWO STORY MASSIVE MASTER BEDROOM SUITE (w/double walk-ins, walk out to private back deck, huge attached full bath with jacuzzi tub, upstairs office loft, & private balcony). Upstairs highlights include a centered open concept den/sitting area with a bar, guest bedroom w/private attached full bath, a LARGE FULL JACK & JILL BATHROOM between two more bedrooms, and an additional 5th bedroom. The third level is a FULLY FINISHED BASEMENT W/ENDLESS POSSIBILITIES! Highlights include a workshop, SOUND PROOF MUSIC ROOM, family room, and LARGE ENCLOSED SEE THROUGH OFFICE! But there is more - to top it off there is a full, TASTEFULLY UPDATED APARTMENT above the garage. This is currently RENTED AS AN AIR BNB TO NEGATE THE TAXES!!! This one is truly a property you must see to believe and certainly one of a kind. Don't hesitate!
|
- 6 Total Bedrooms
- 5 Full Baths
- 1 Half Bath
- 8000 SF
- 1.48 Acres
- Built in 1991
- Available 8/27/2018
- Contemporary Style
- Full Basement
- Lower Level: Finished
- Oven/Range
- Refrigerator
- Dishwasher
- Microwave
- Washer
- Dryer
- Carpet Flooring
- Ceramic Tile Flooring
- Hardwood Flooring
- Laminate Flooring
- Vinyl Flooring
- Entry Foyer
- Living Room
- Dining Room
- Family Room
- Laundry
- 1 Fireplace
- Baseboard
- Hot Water
- Gas Fuel
- Natural Gas Avail
- Central A/C
- Frame Construction
- Wood Siding
- Asphalt Shingles Roof
- Attached Garage
- 3 Garage Spaces
- Municipal Water
- Municipal Sewer
- Pool: In Ground, Heated
- Deck
- Pool House
- $10,116 School Tax
- $4,220 County Tax
- $14,336 Total Tax
- Sold on 1/31/2019
- Sold for $425,000
- Buyer's Agent: Philip Wright
- Company: Benson Agency Real Estate, LLC.
|
|
BENSON AGENCY REAL ESTATE LLC
|
|
|
BENSON AGENCY REAL ESTATE LLC
|
Listing data is deemed reliable but is NOT guaranteed accurate.
|



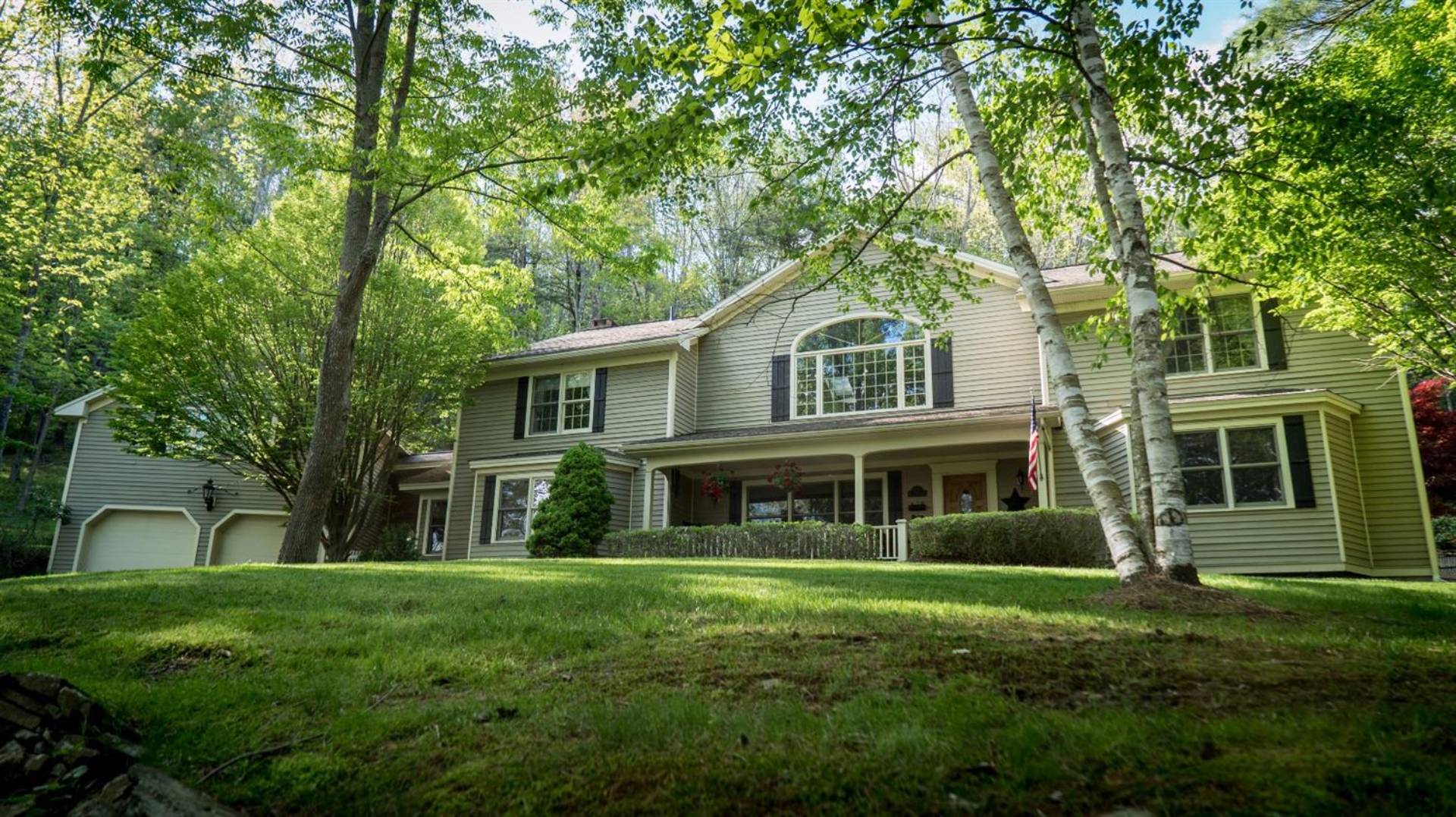



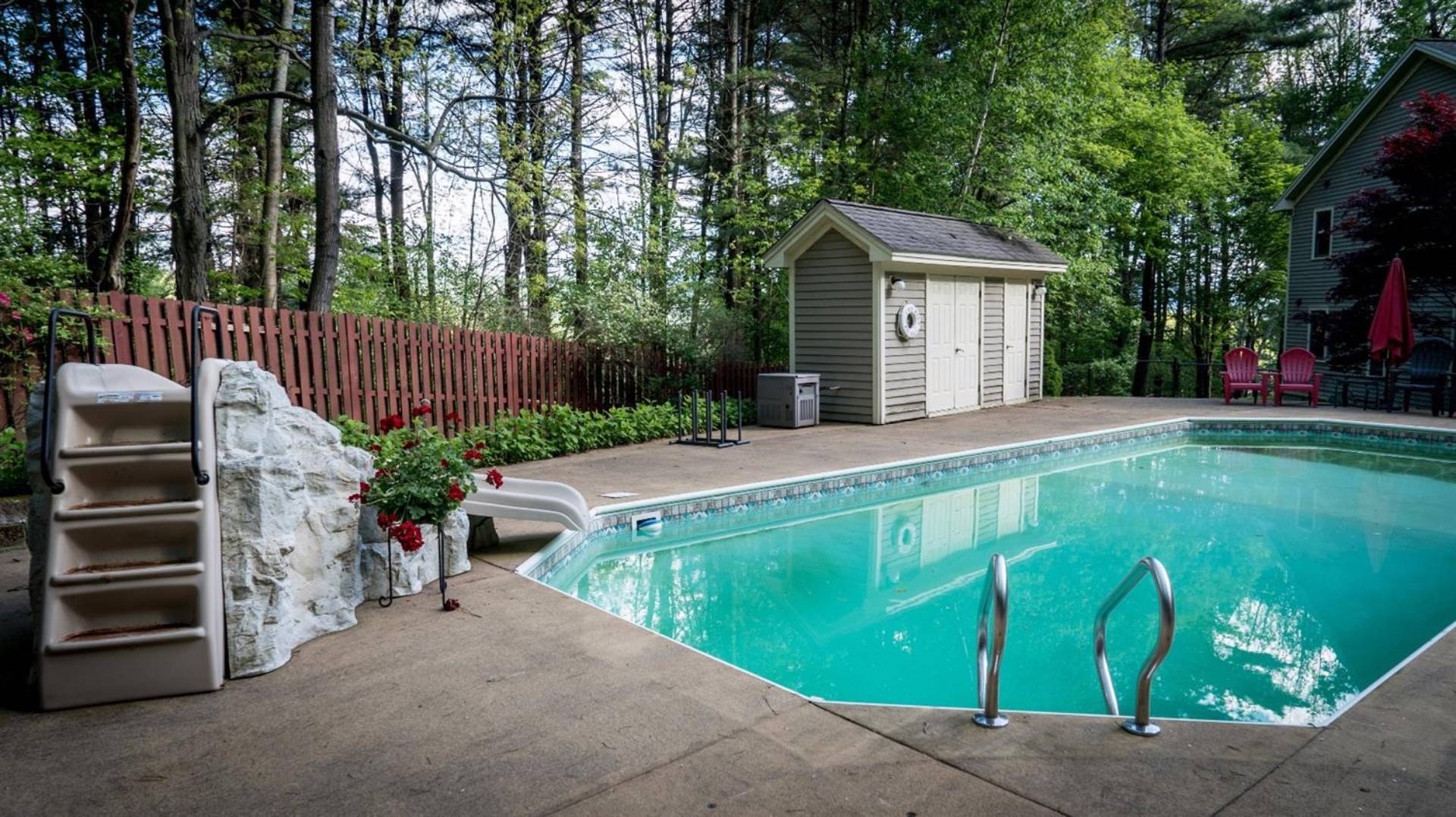 ;
;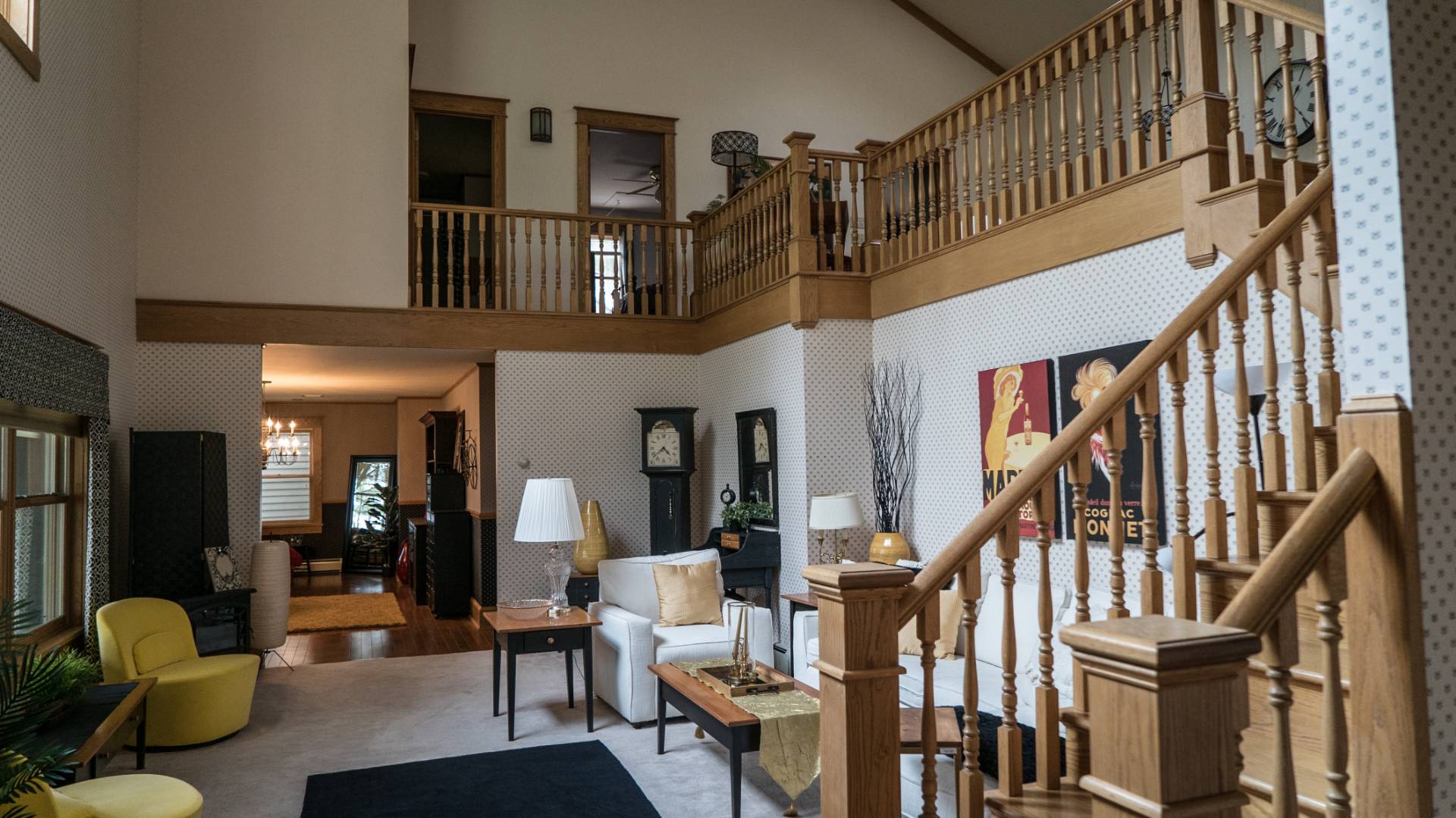 ;
;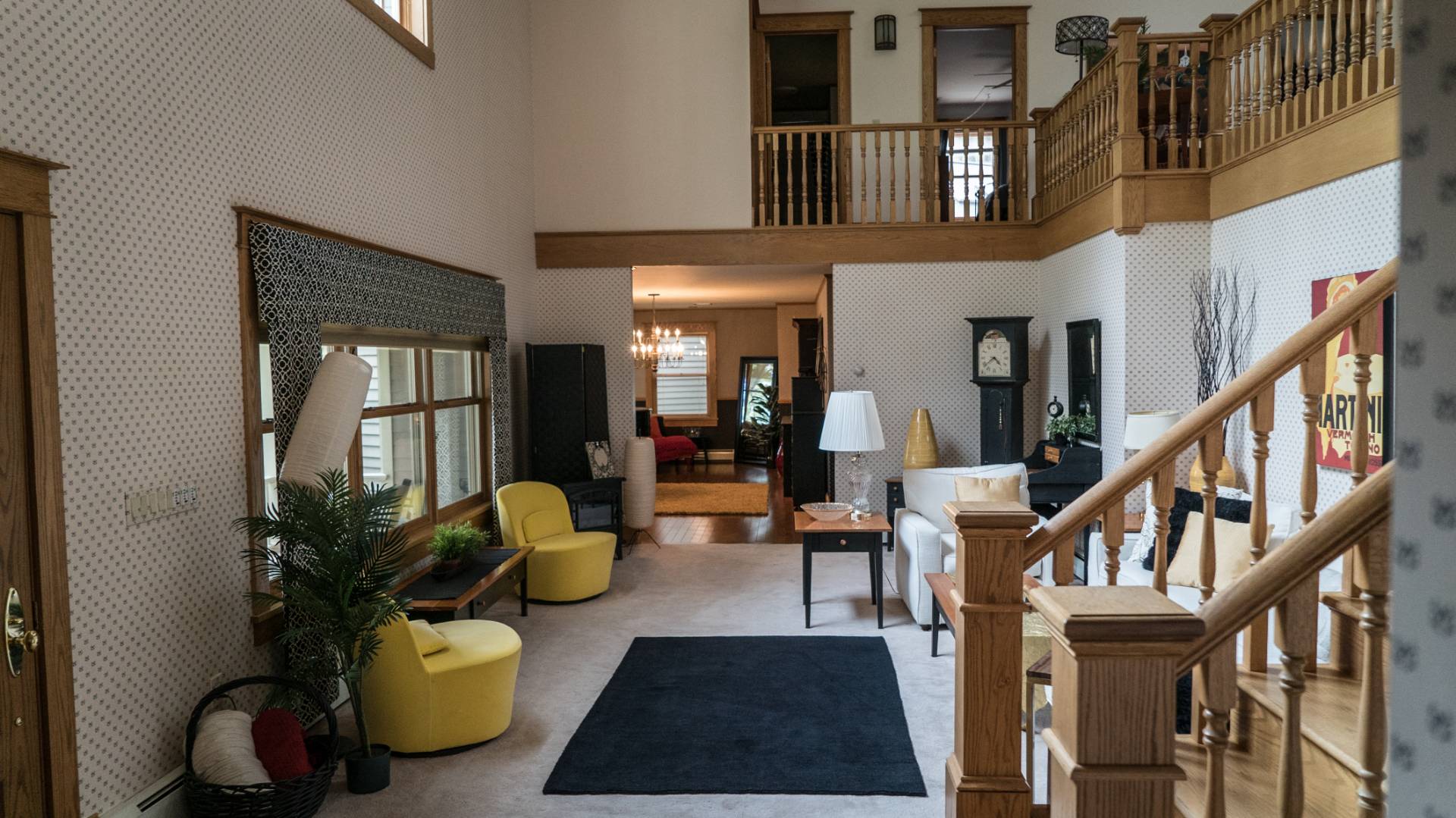 ;
;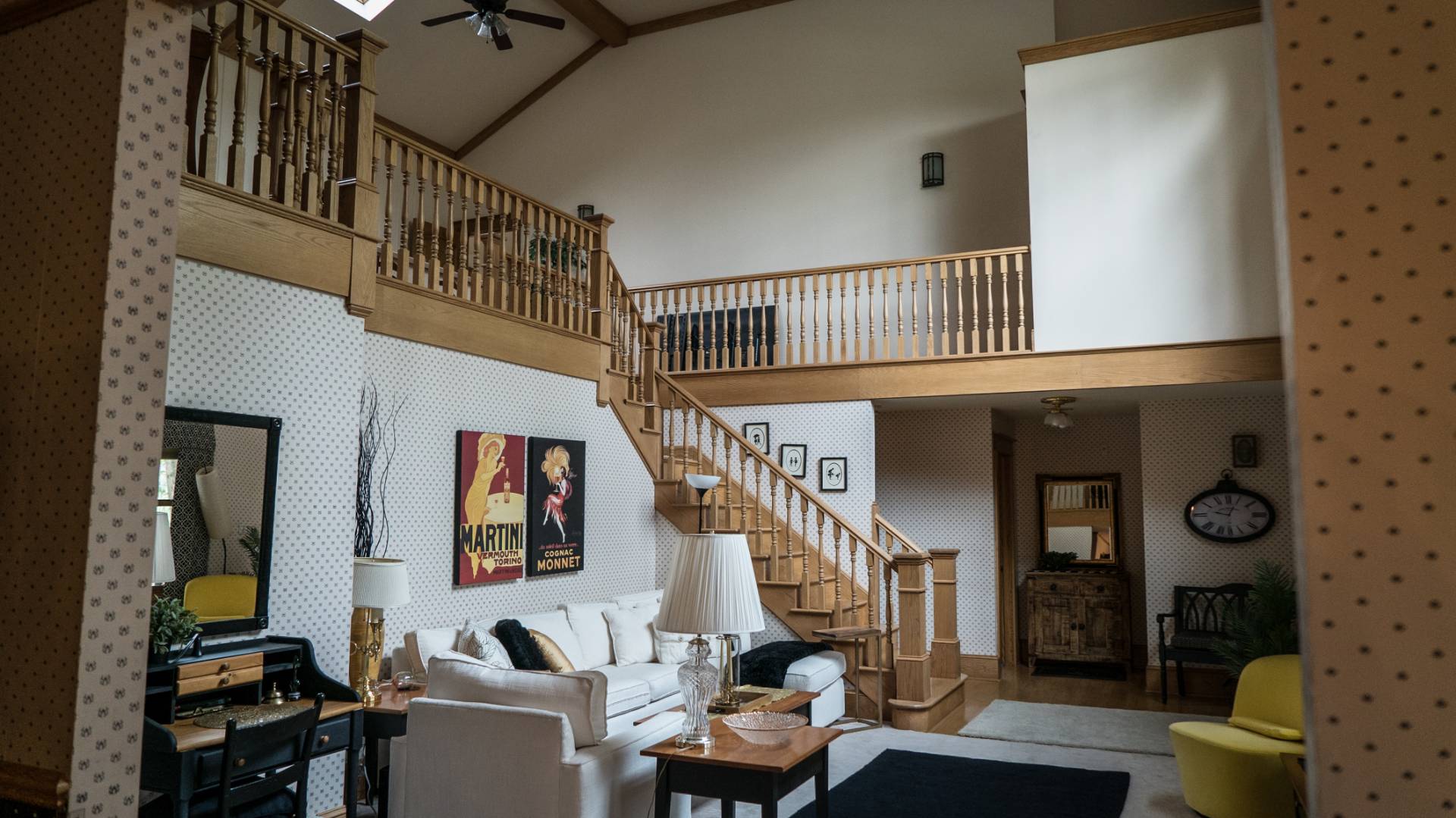 ;
;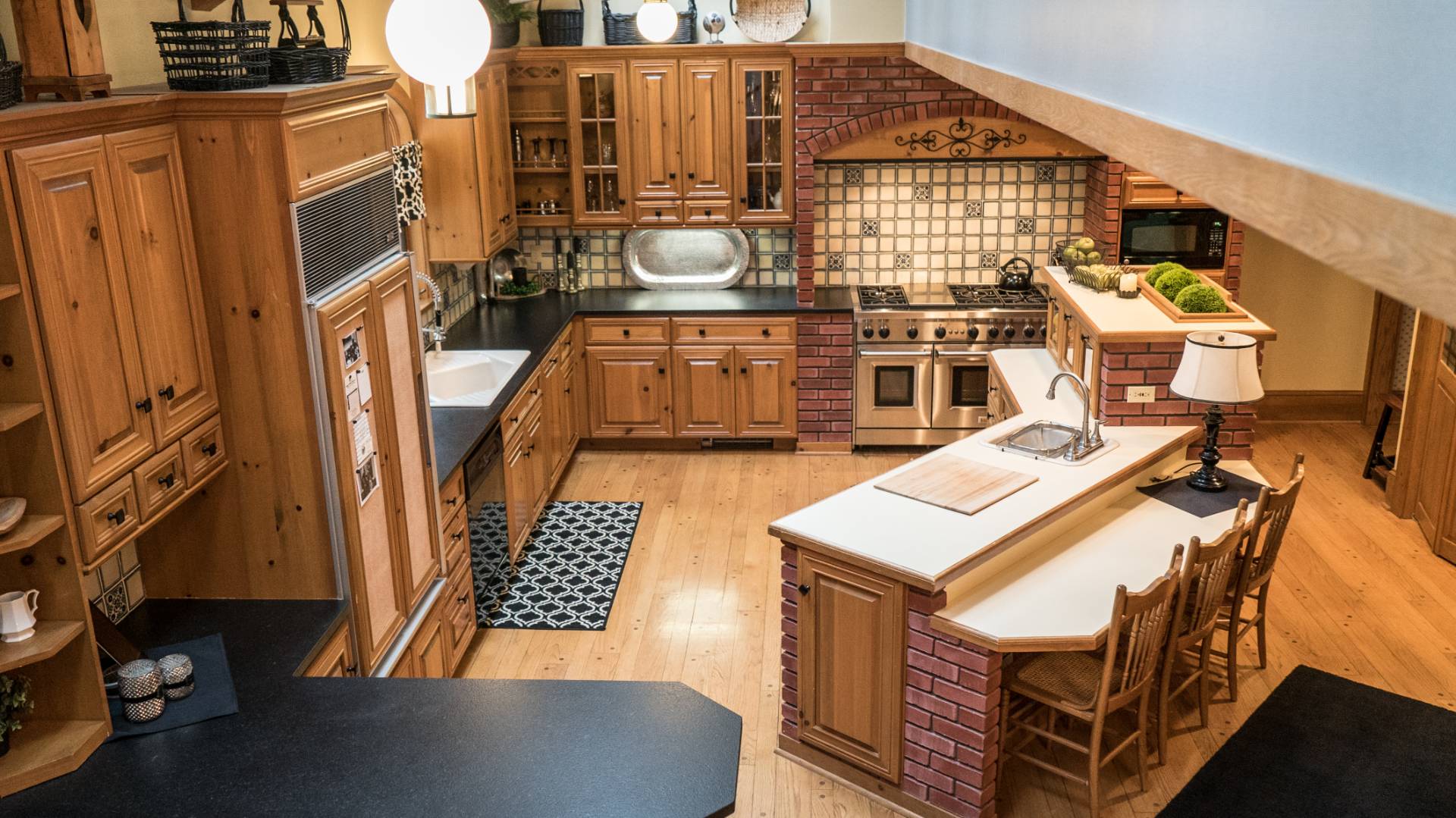 ;
;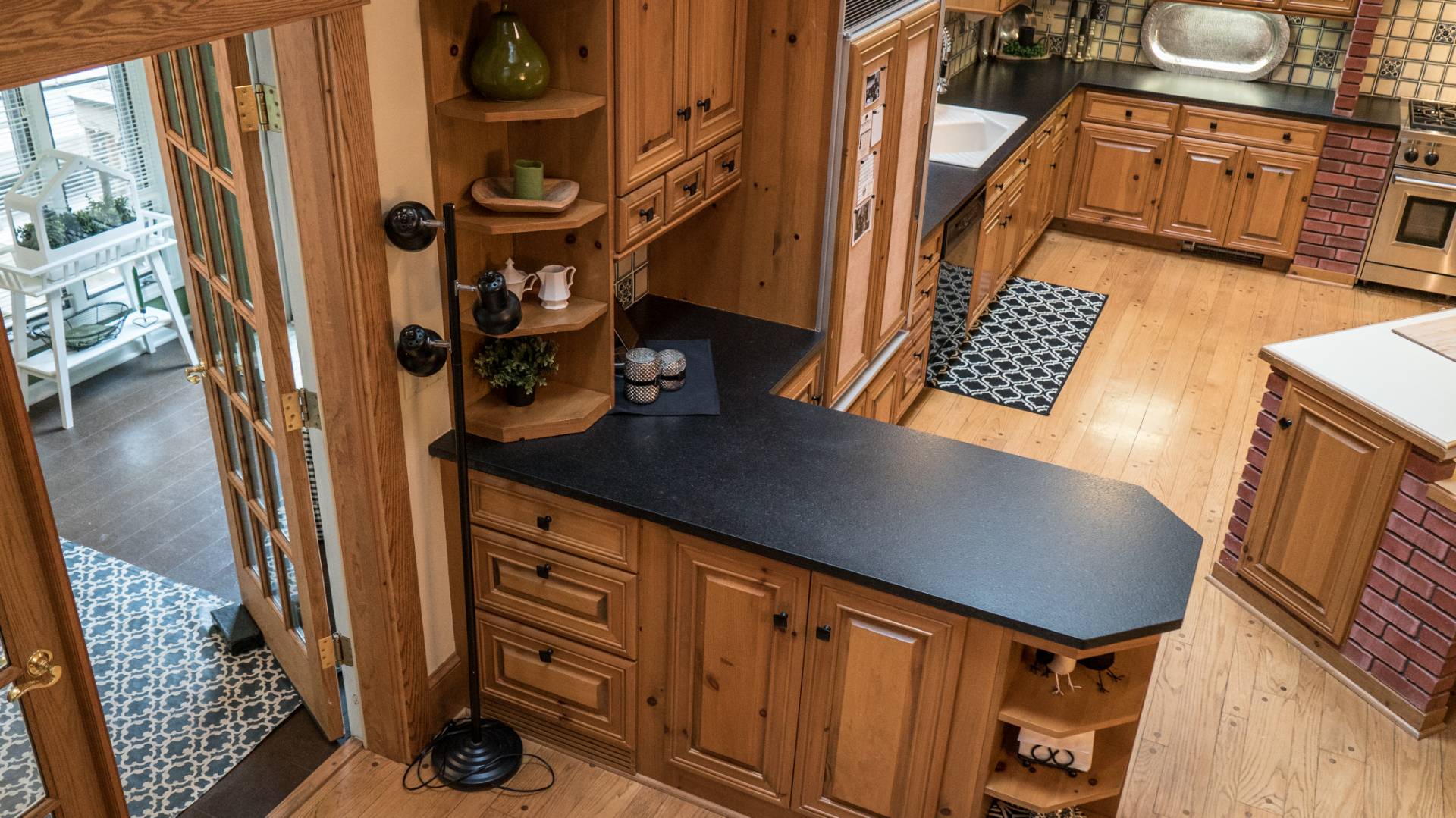 ;
;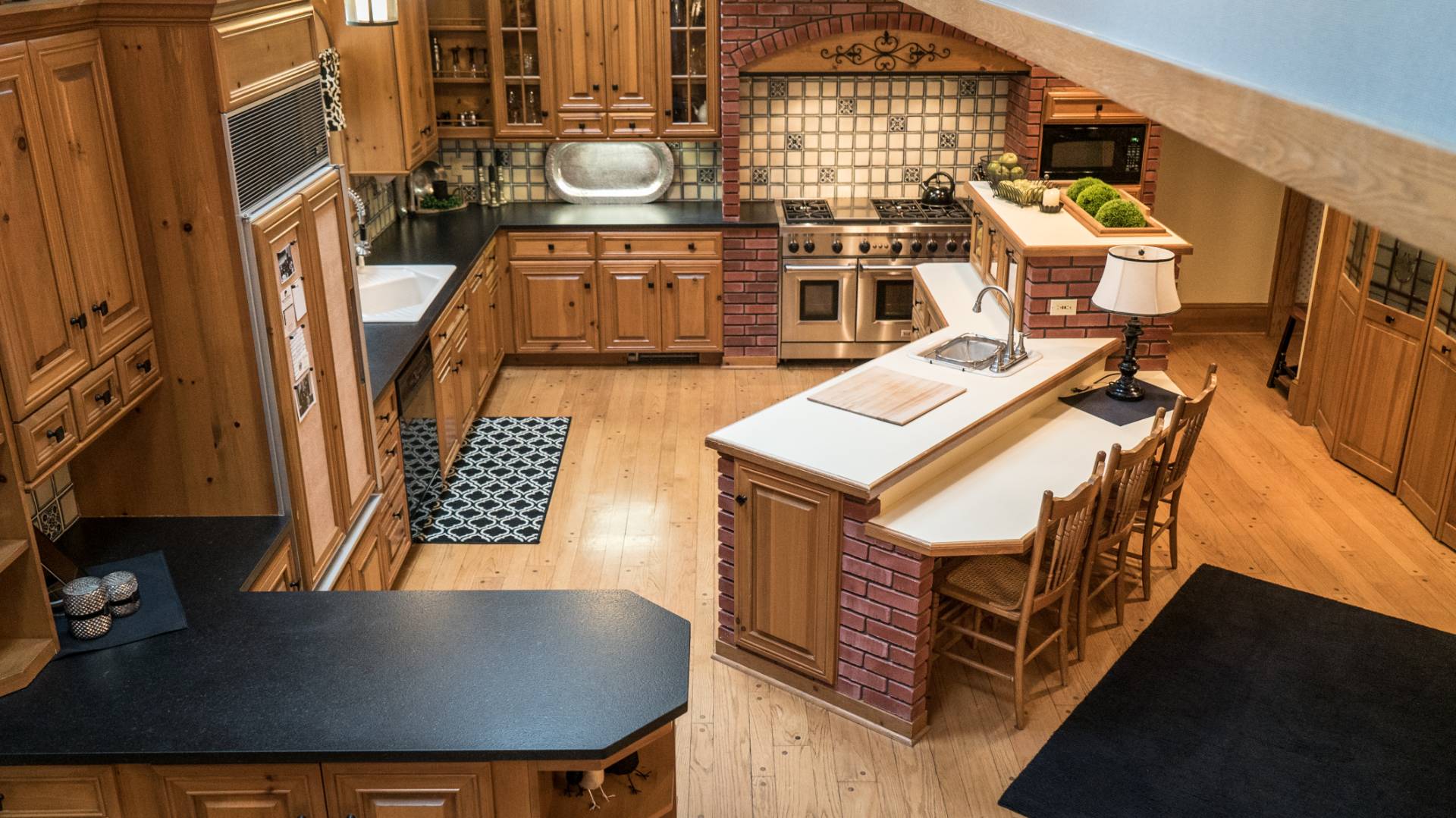 ;
;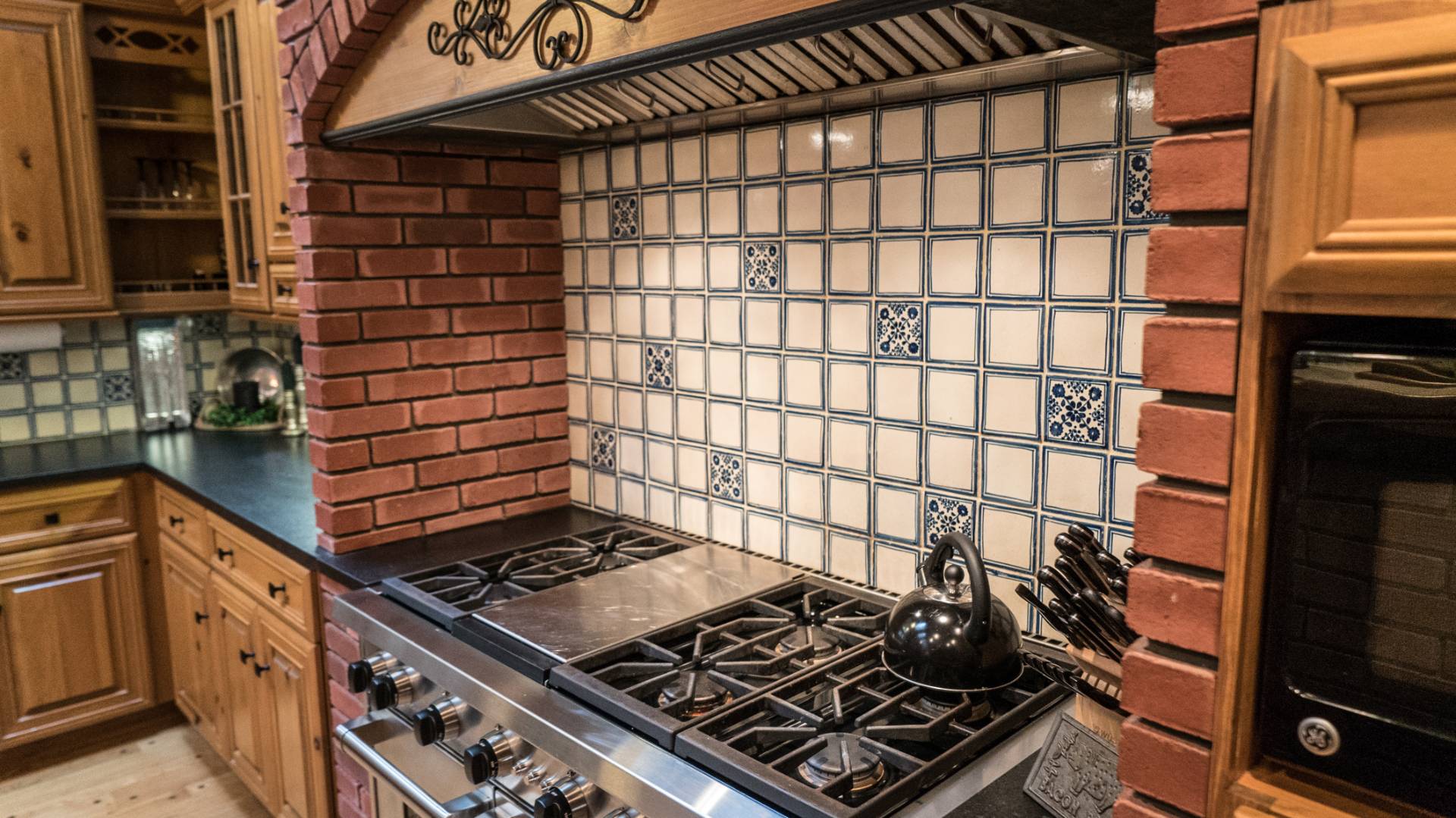 ;
;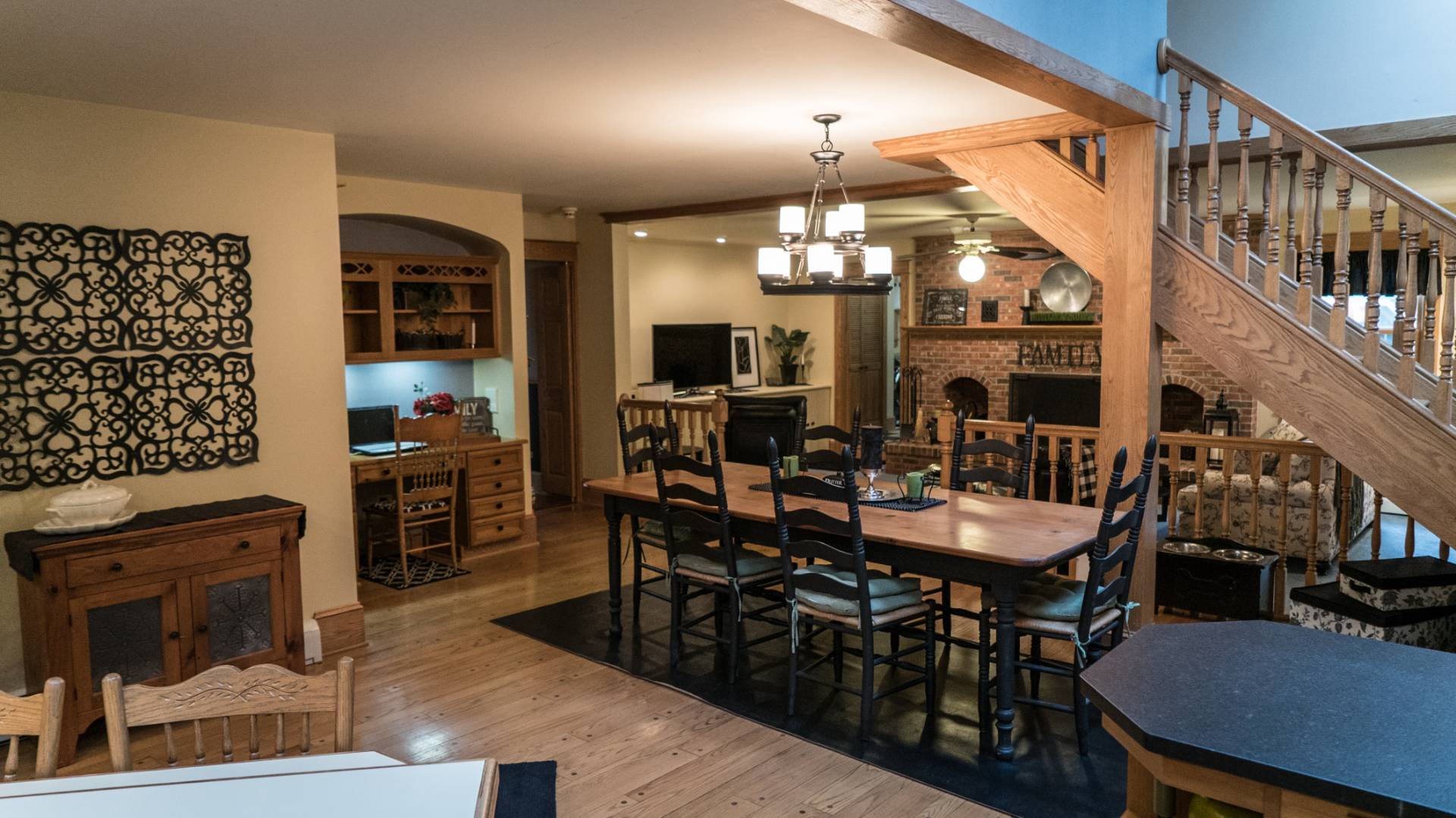 ;
;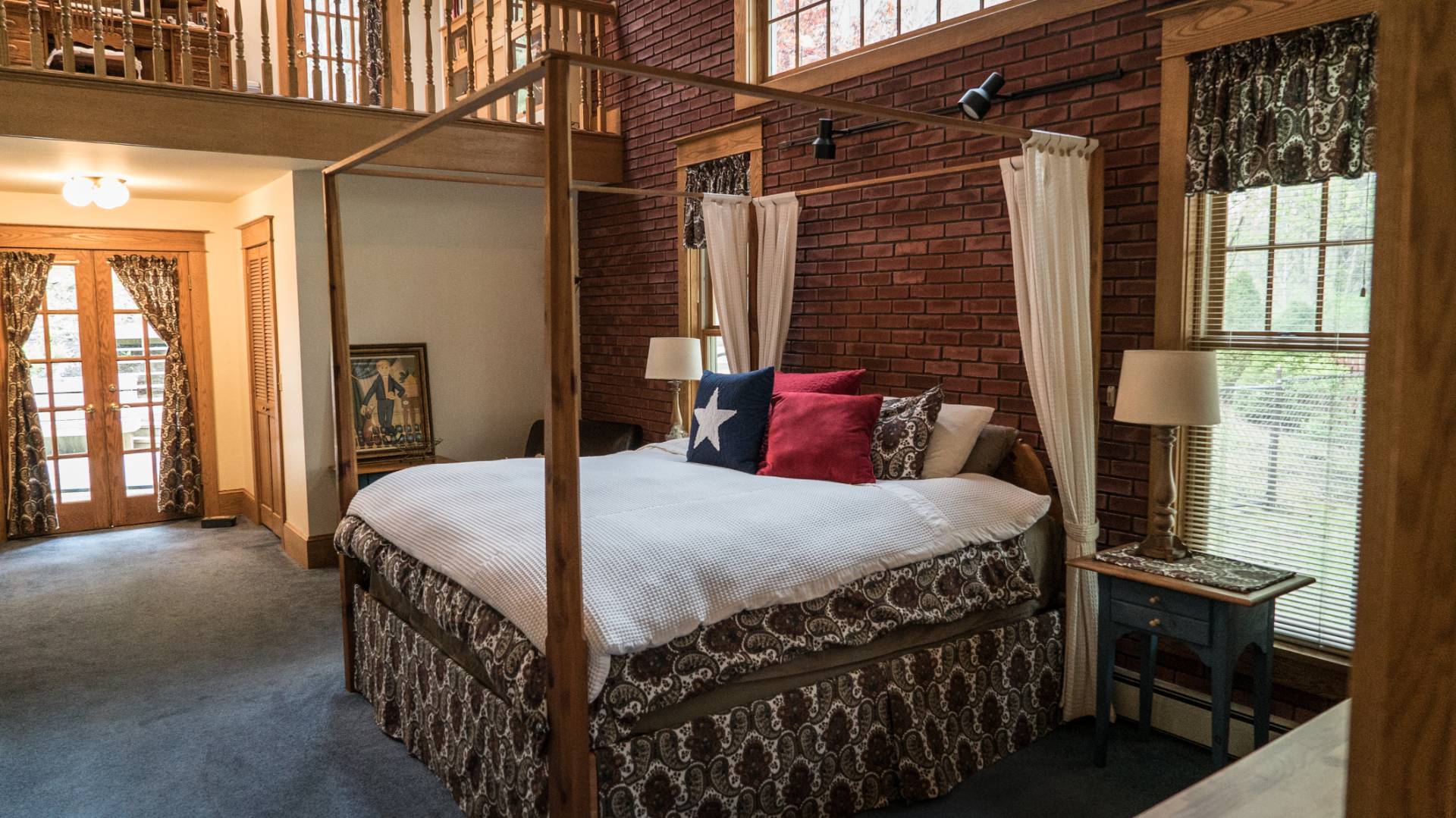 ;
;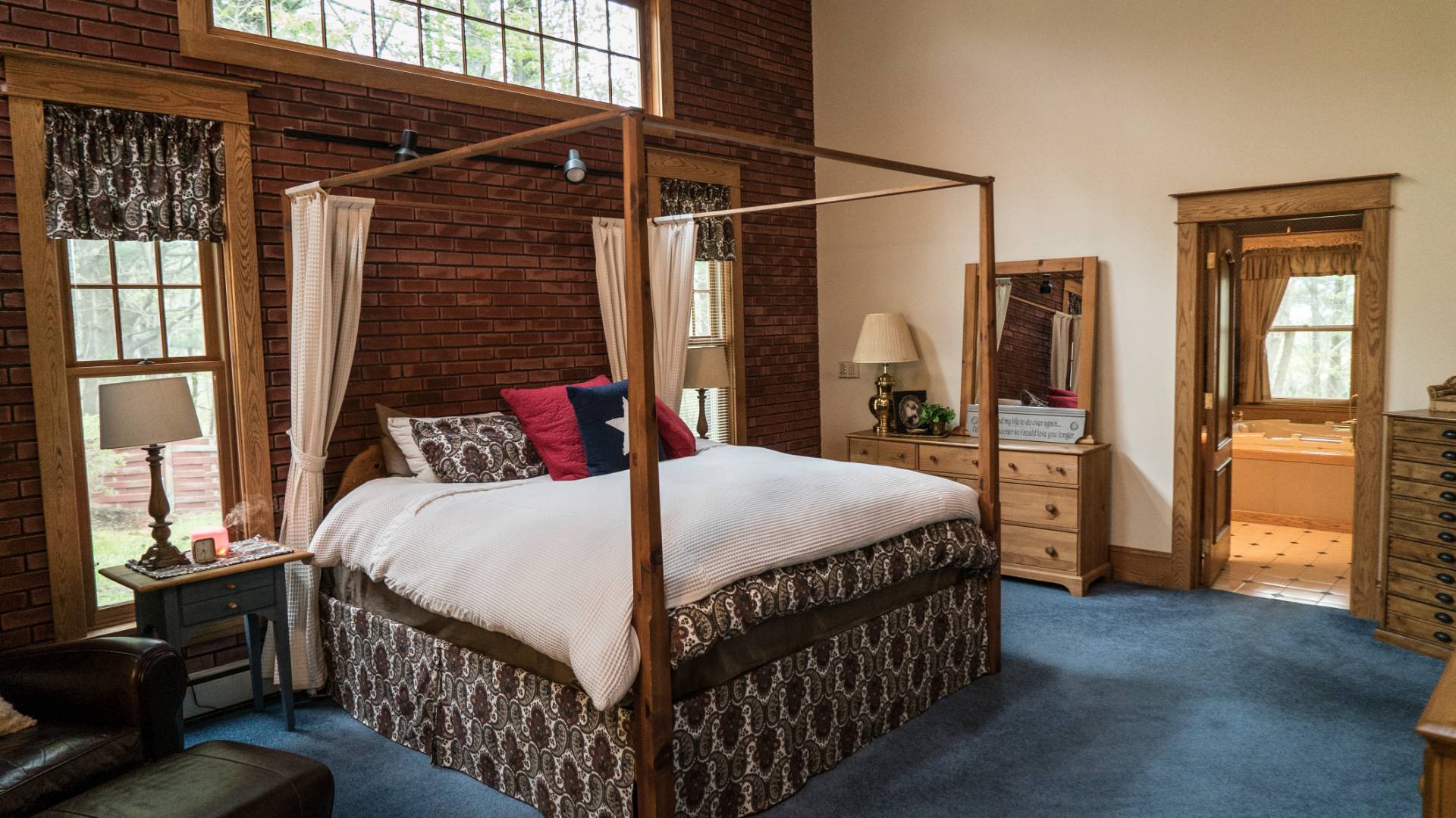 ;
;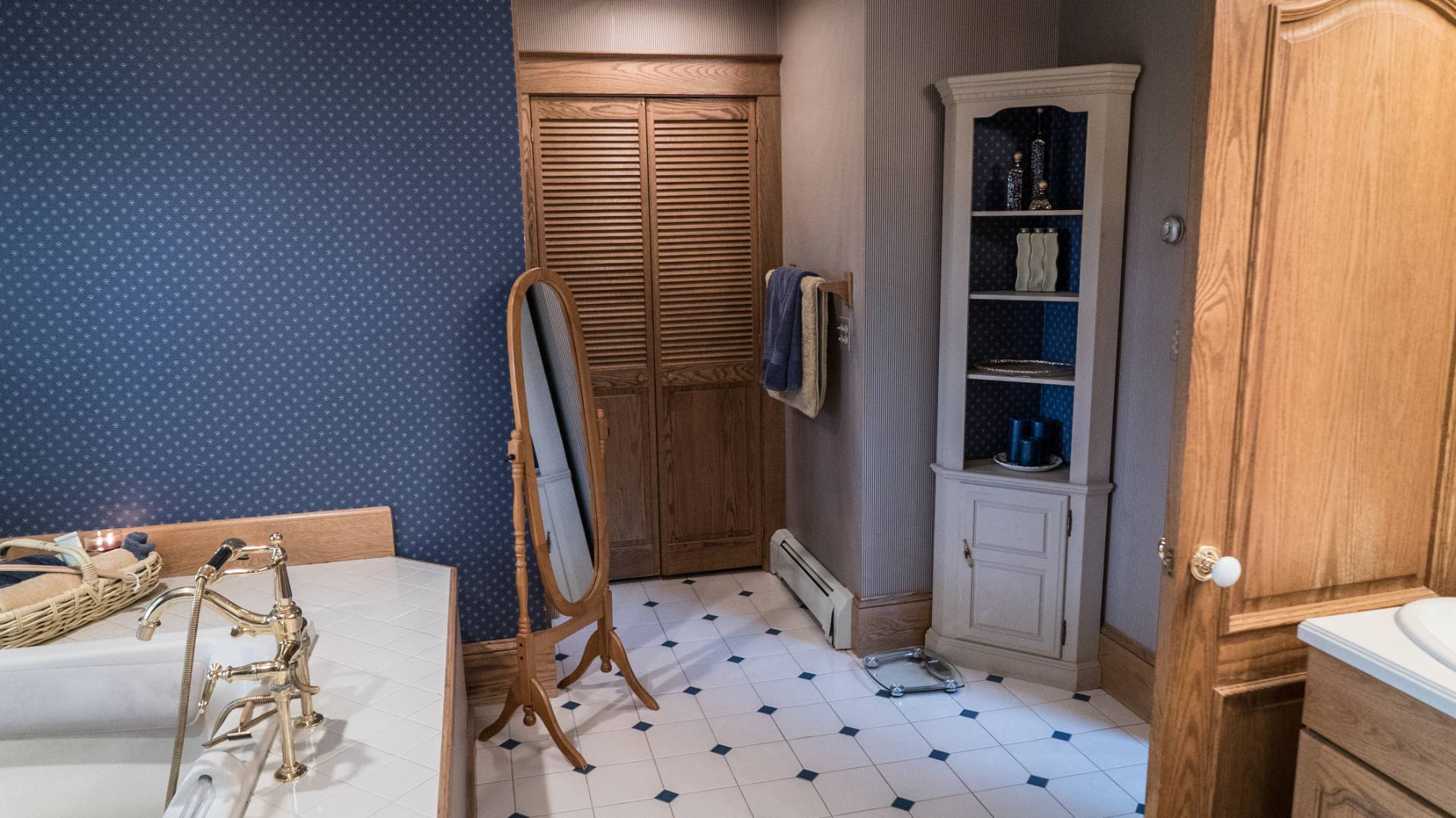 ;
;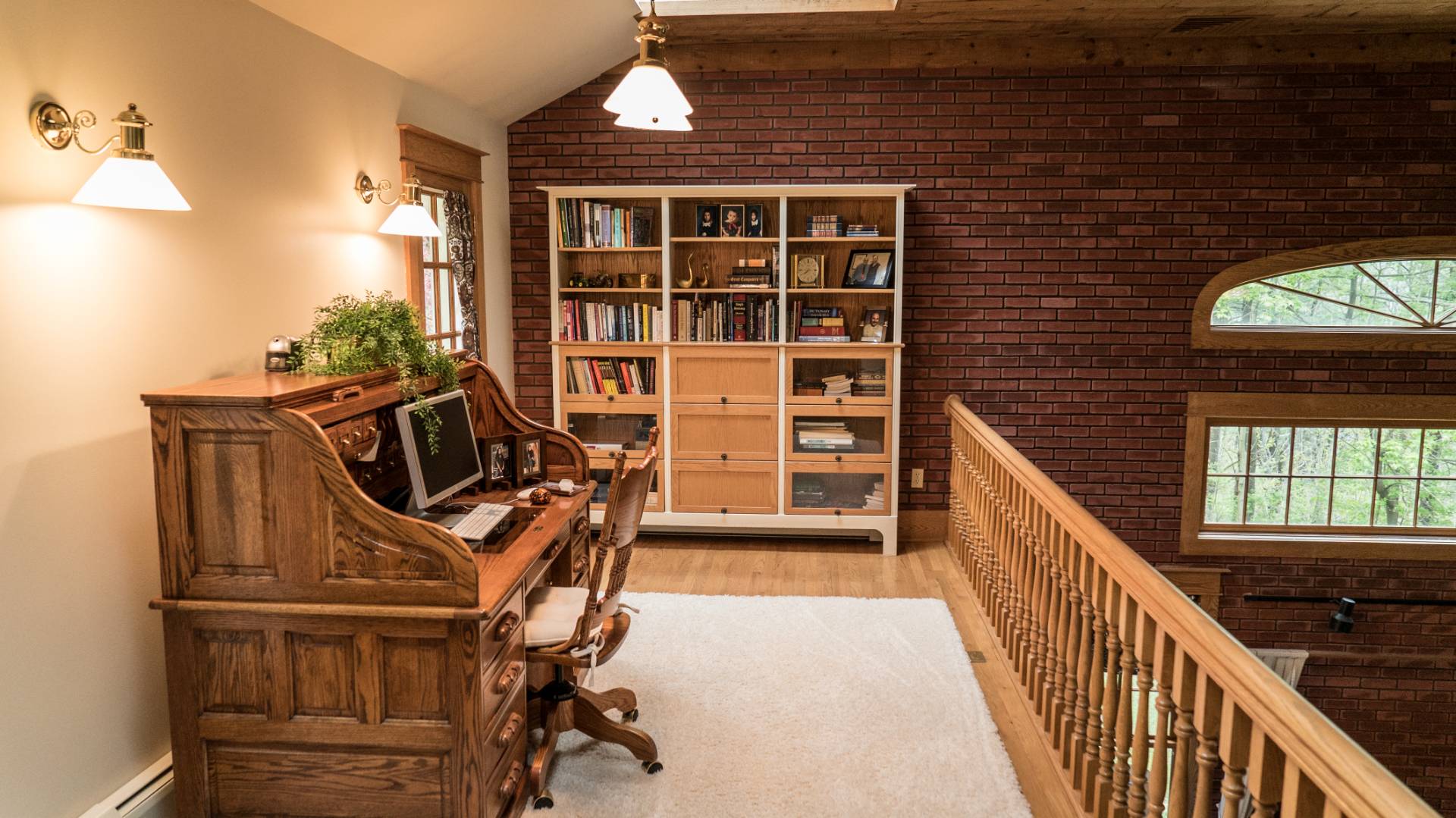 ;
;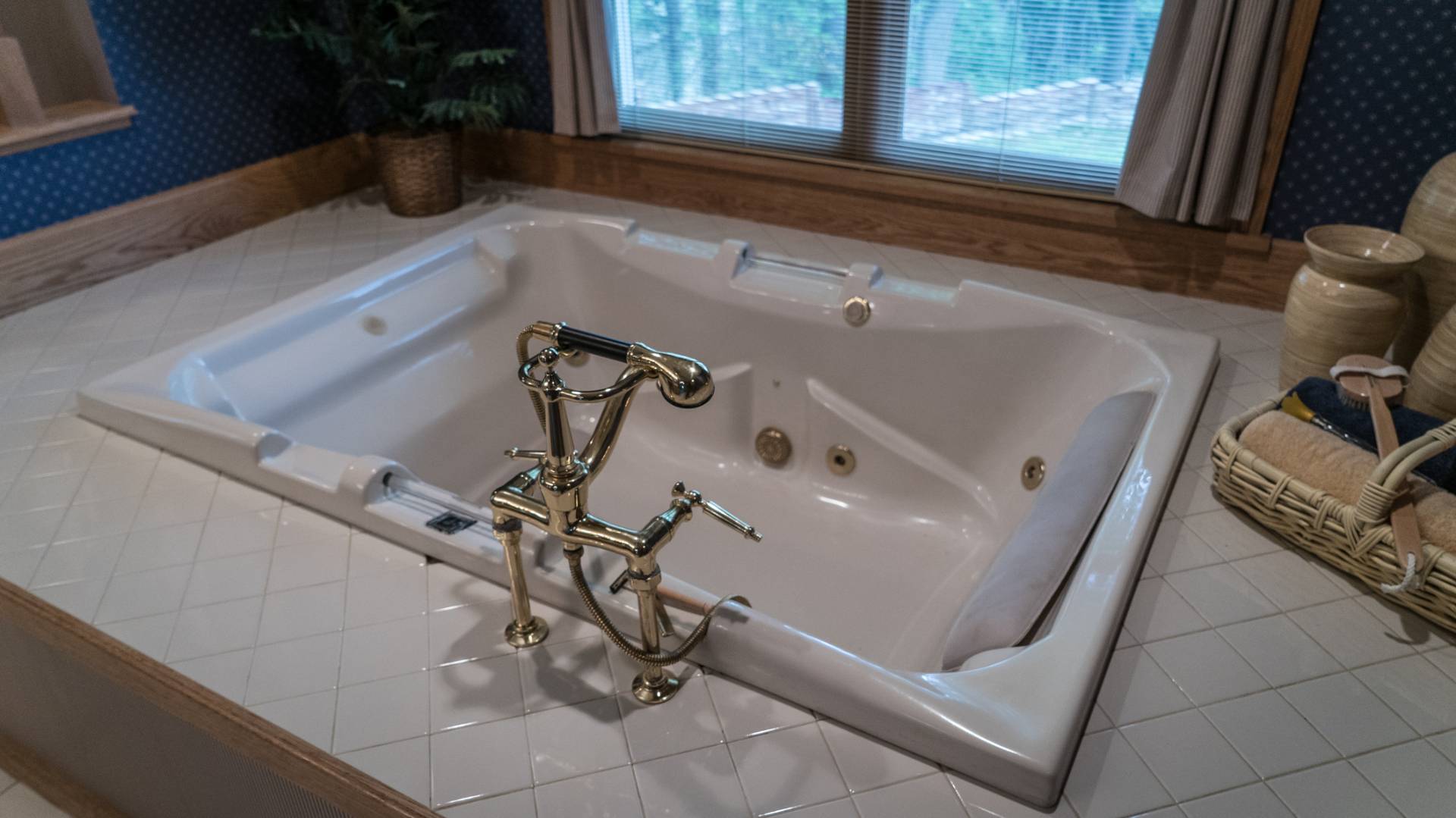 ;
;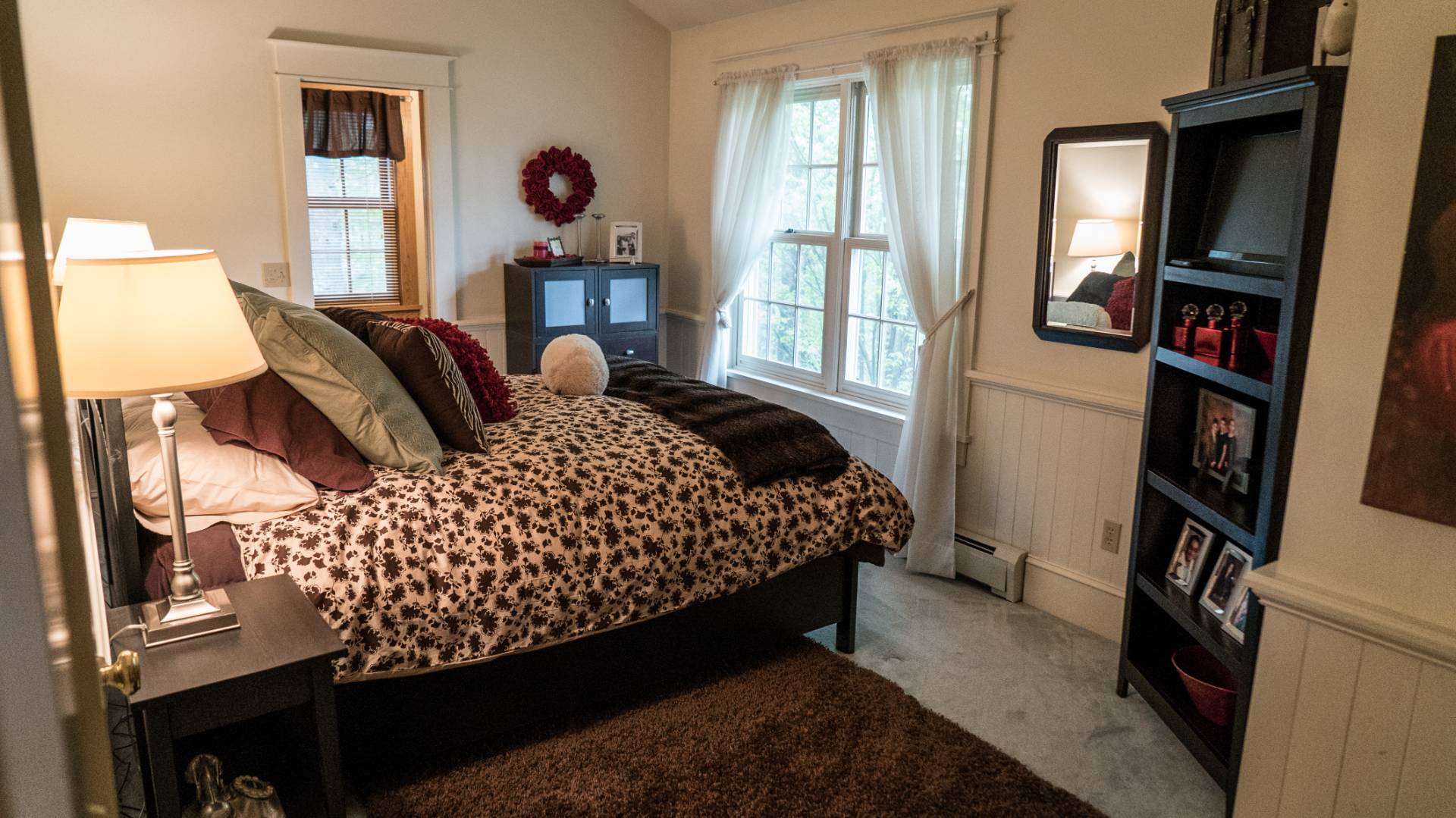 ;
;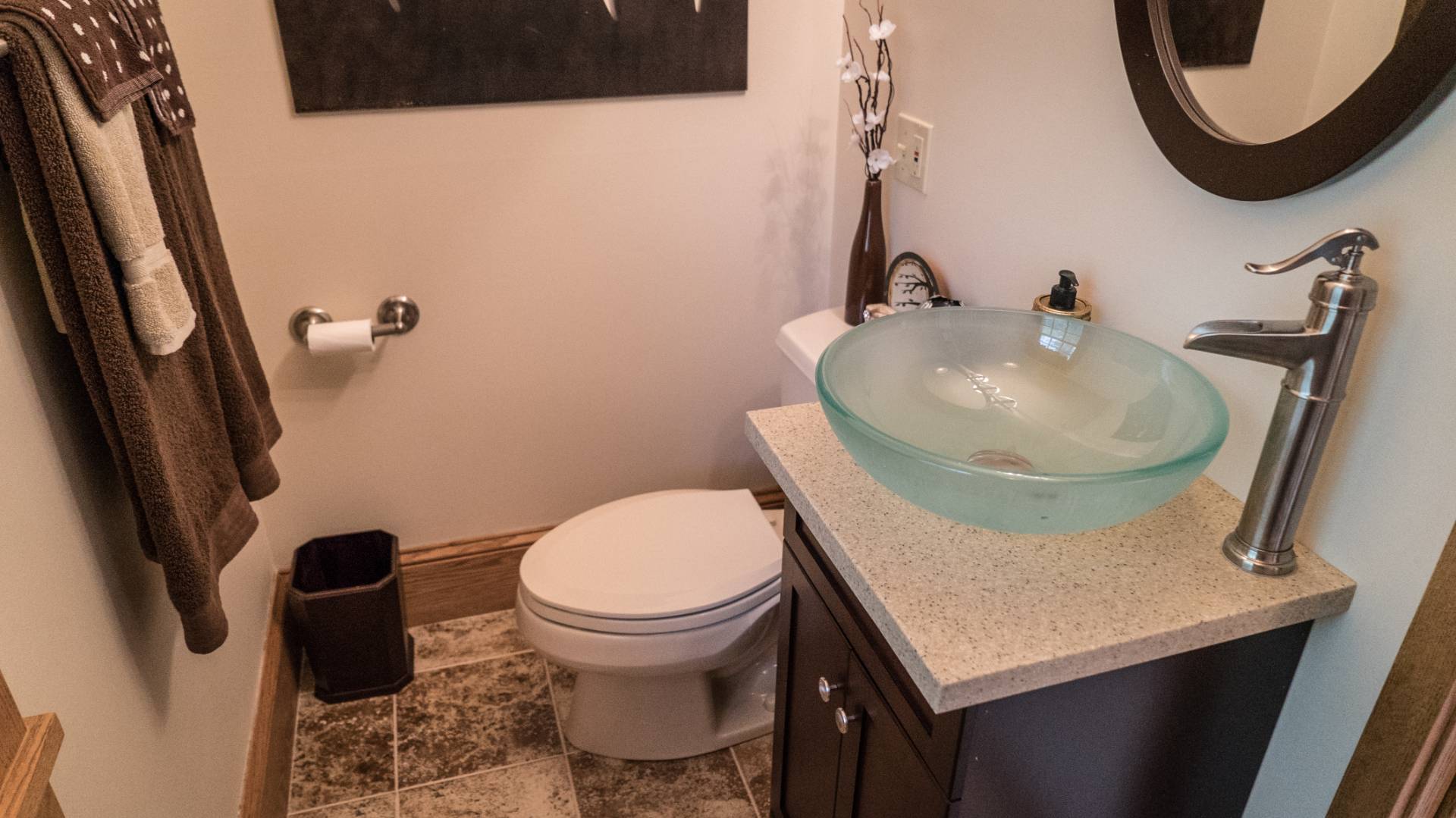 ;
;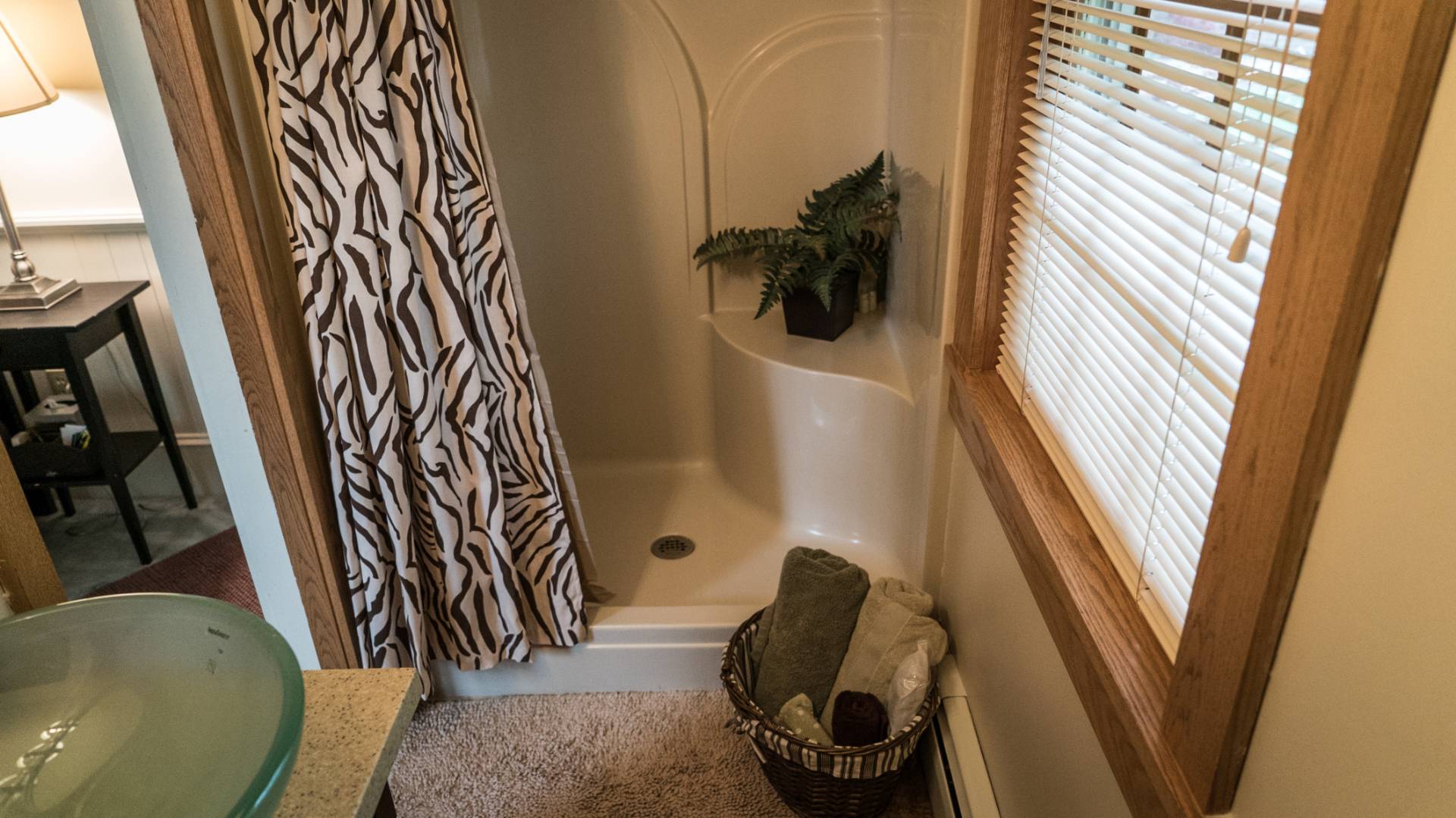 ;
;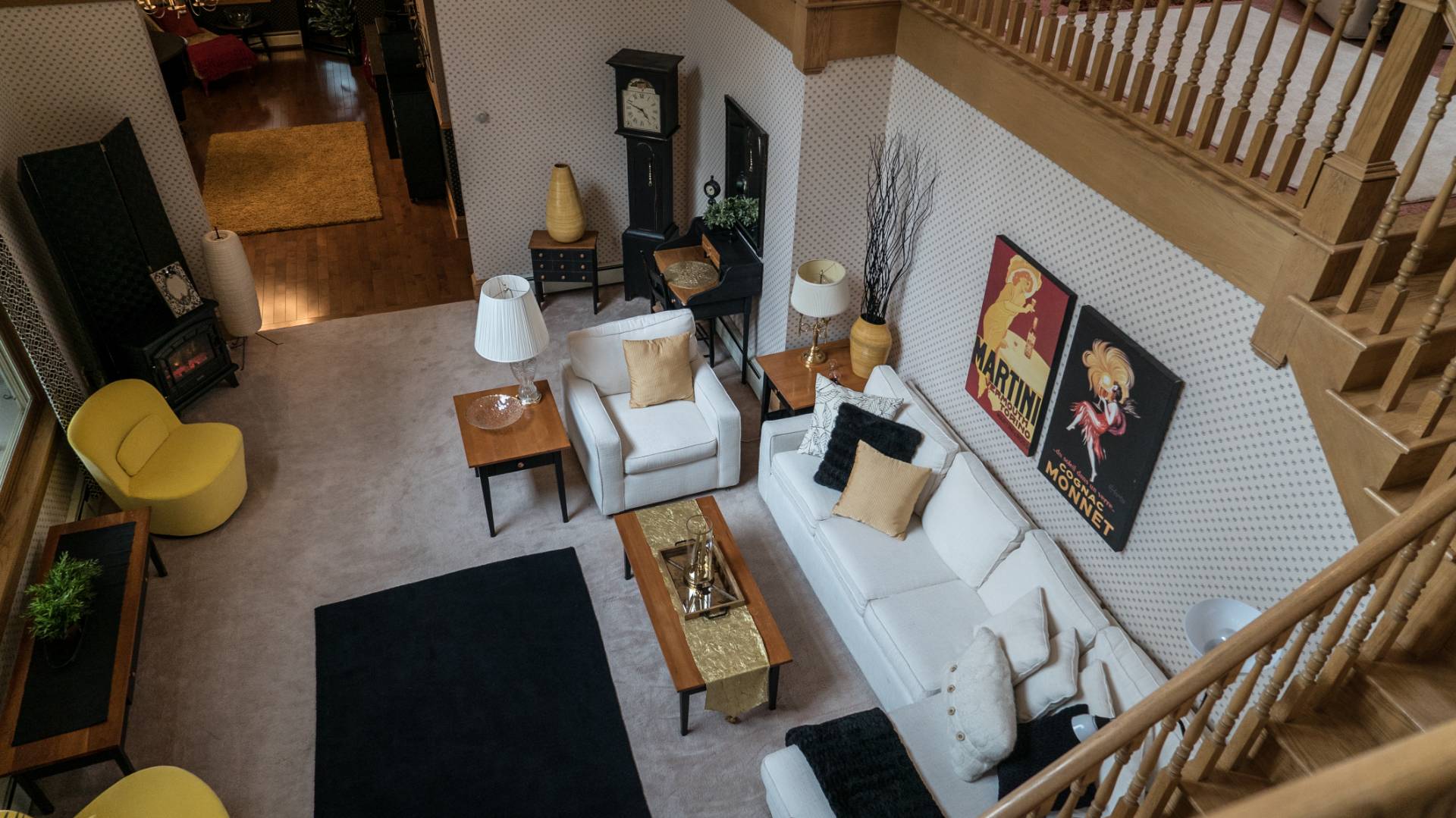 ;
;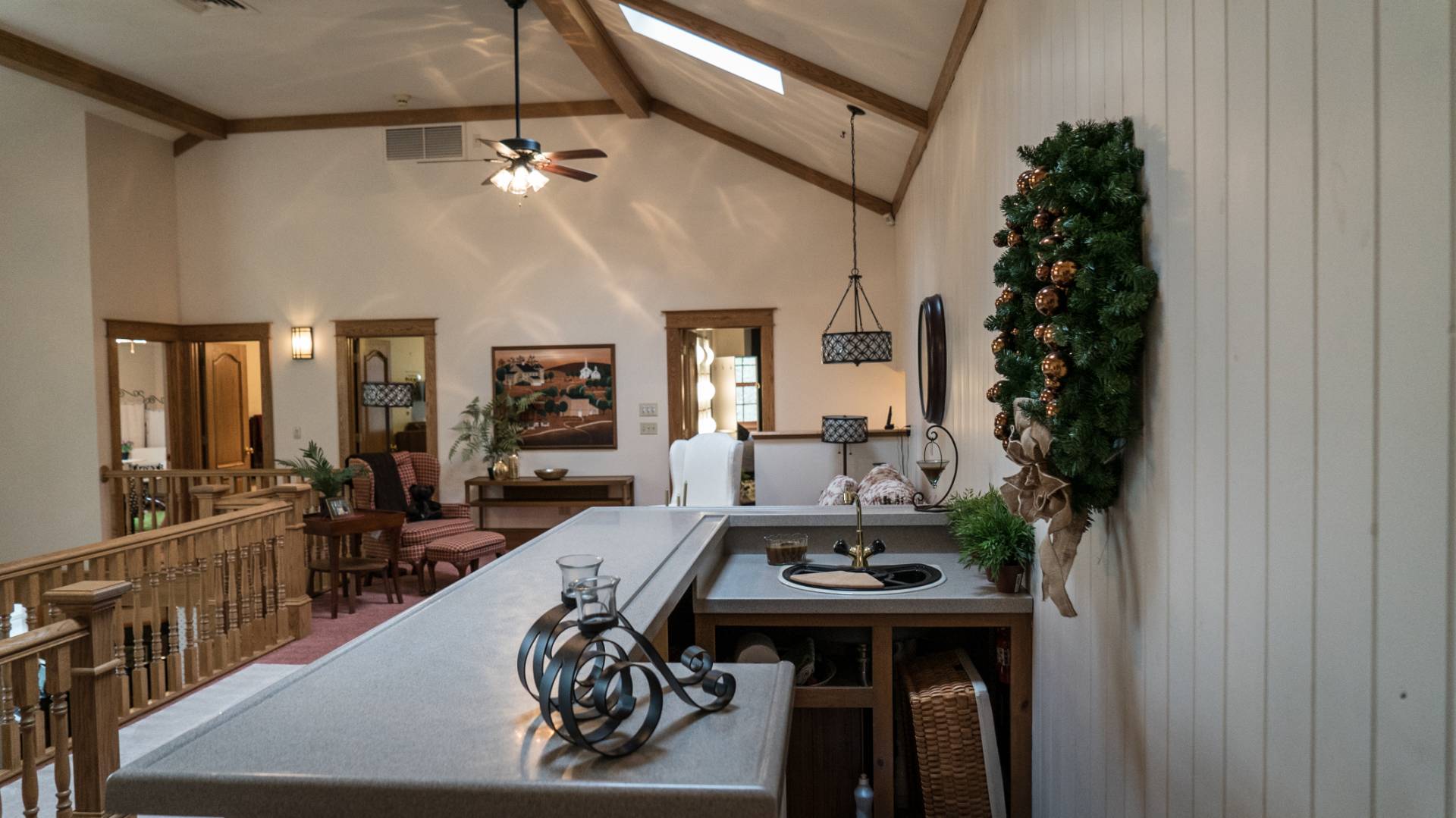 ;
;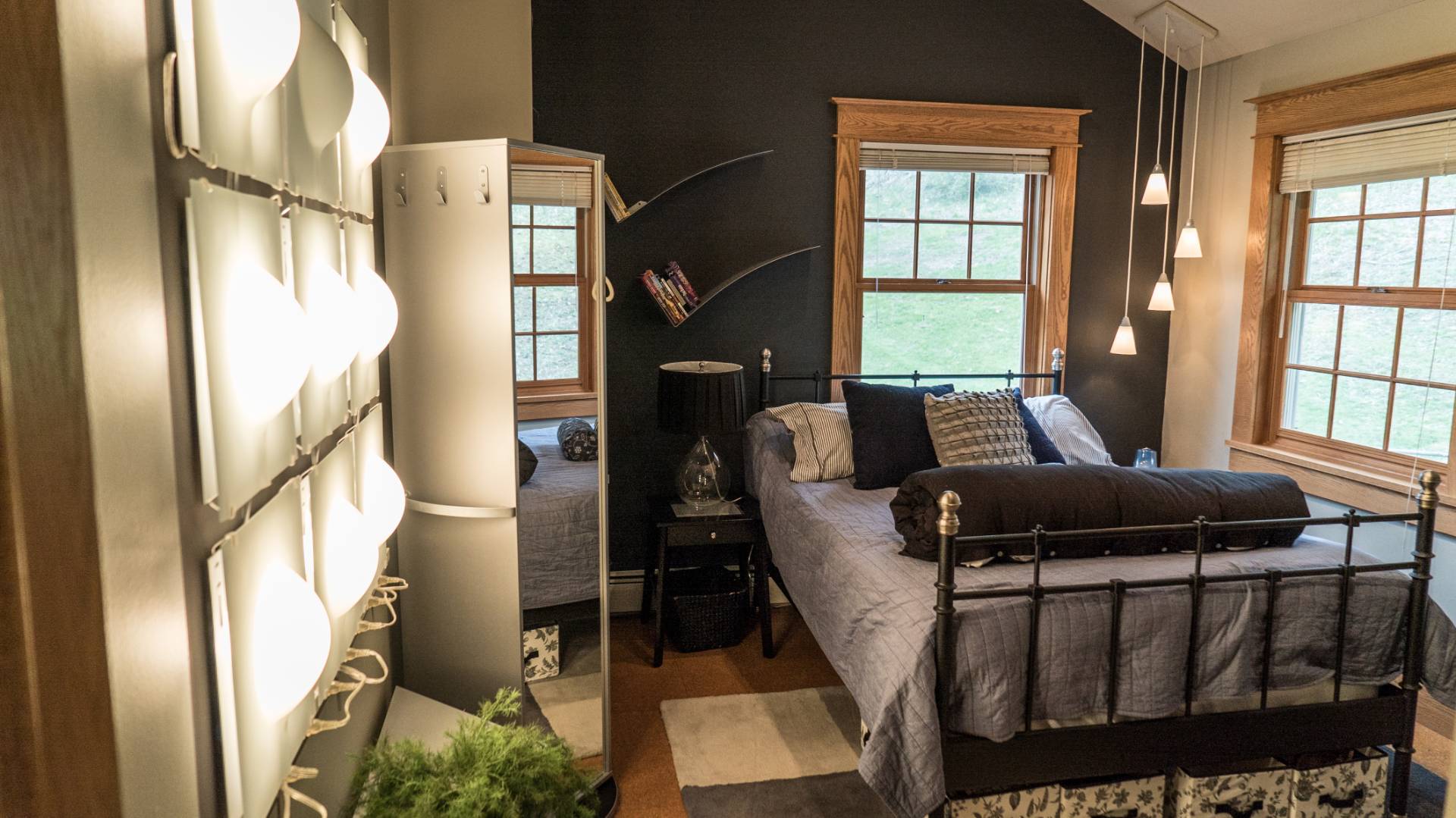 ;
;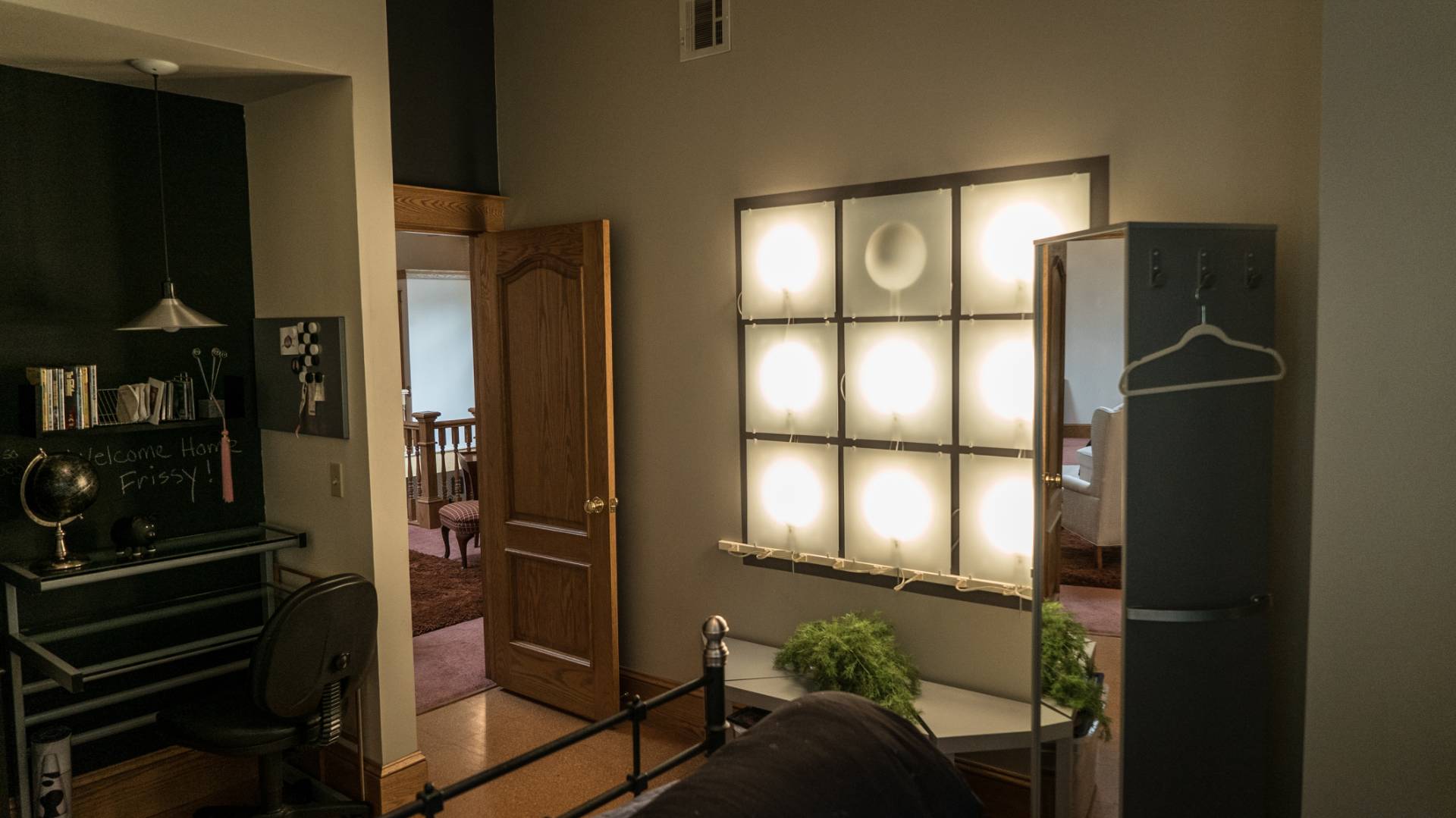 ;
;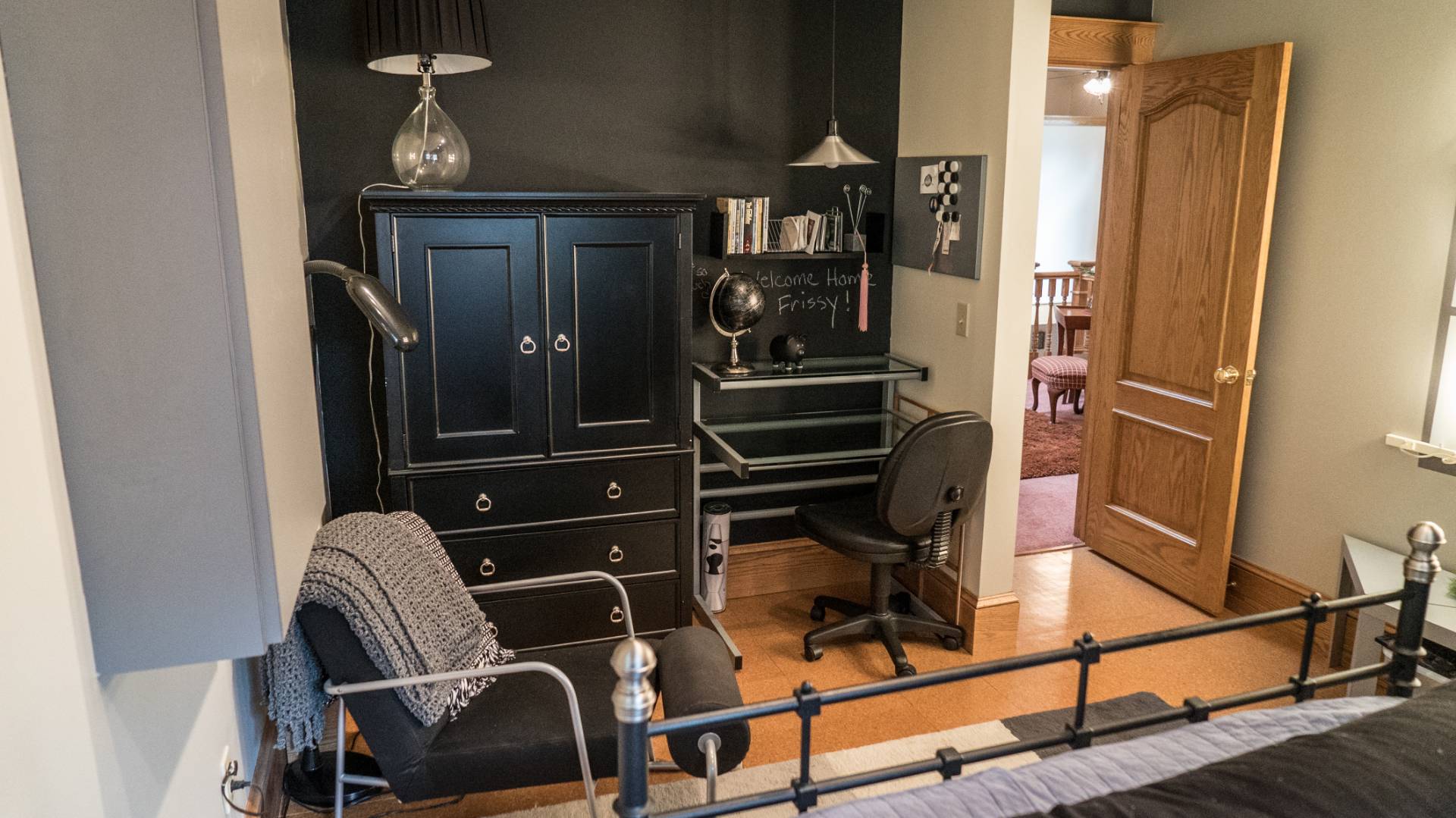 ;
;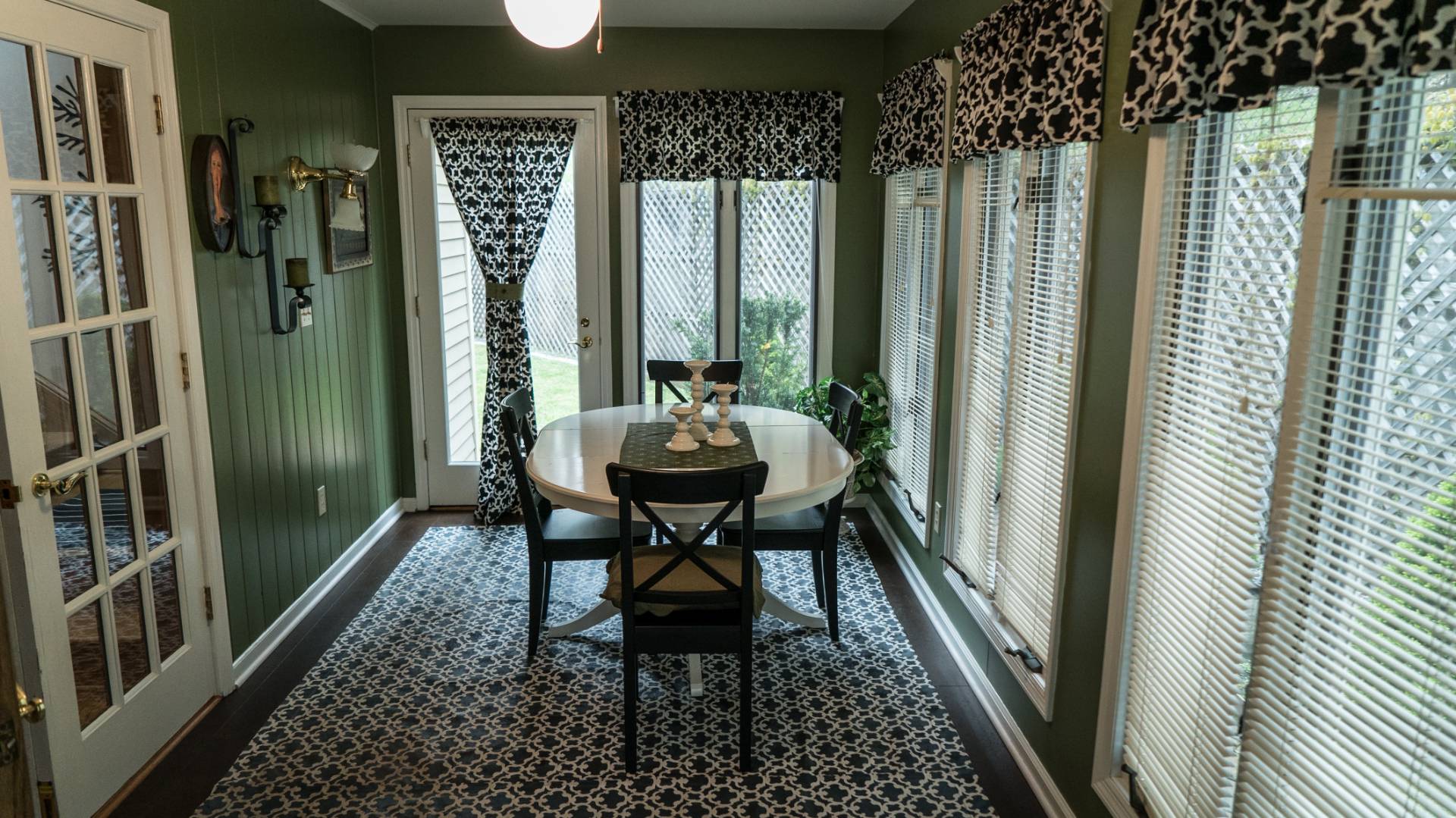 ;
;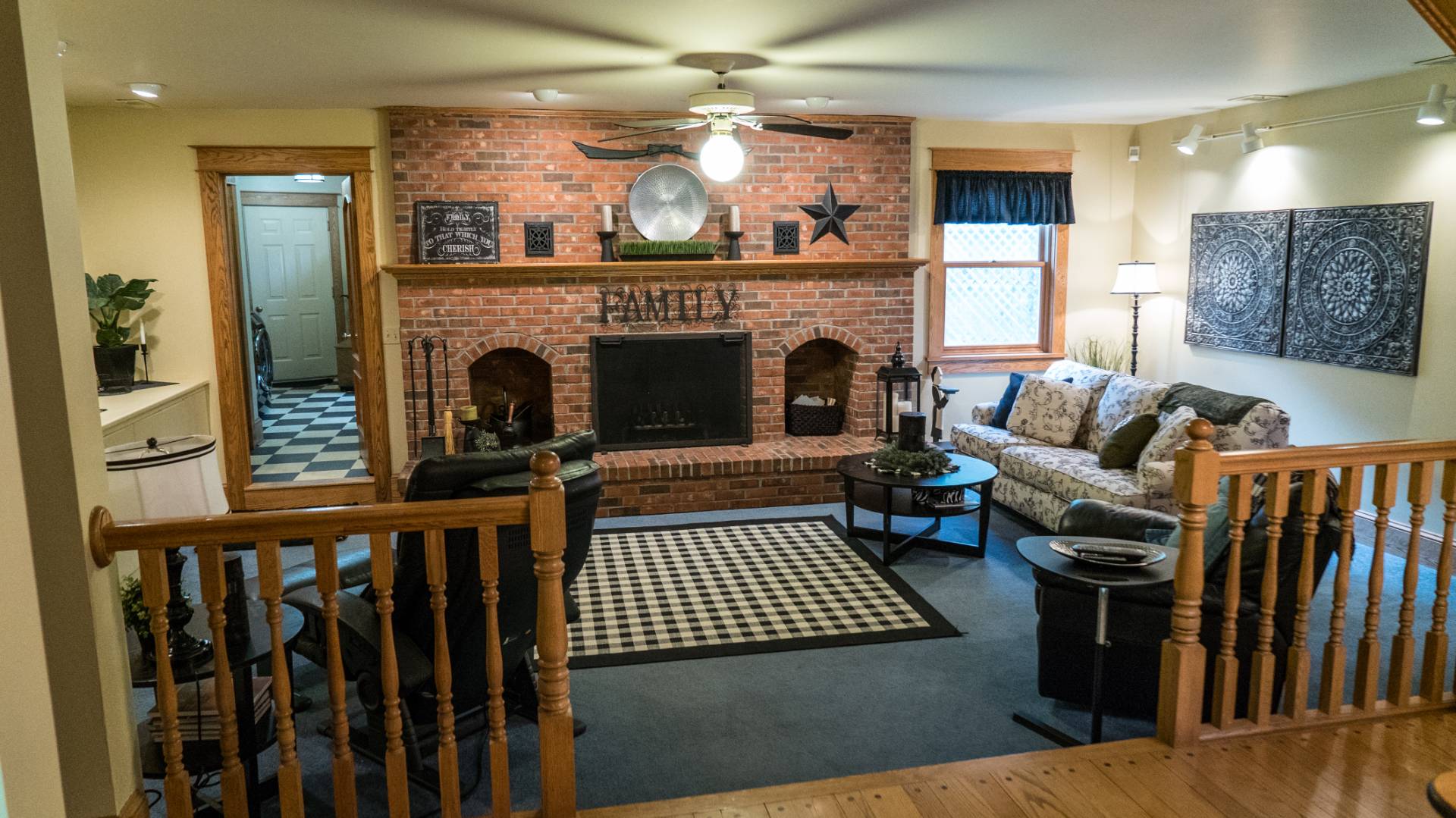 ;
;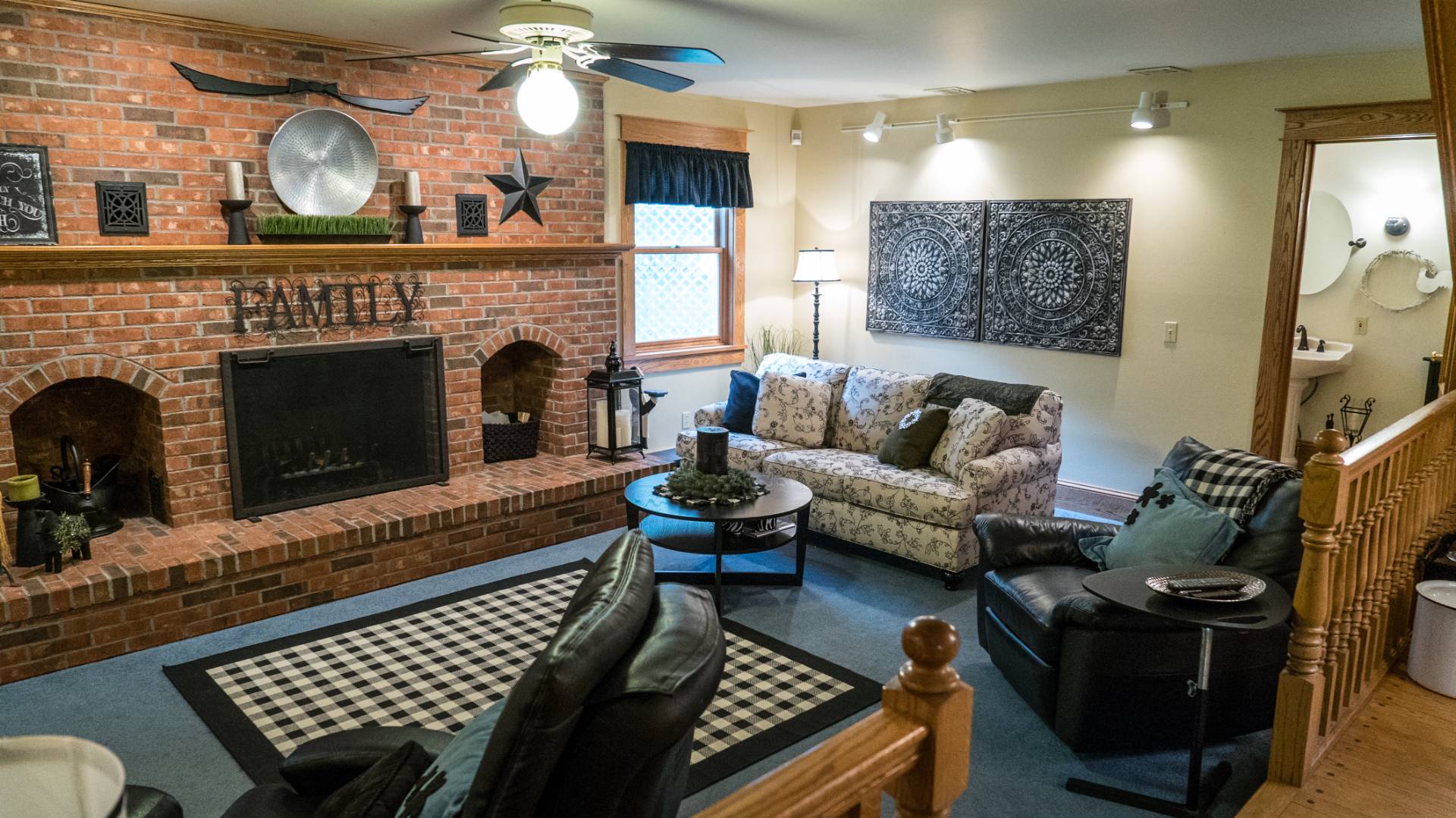 ;
;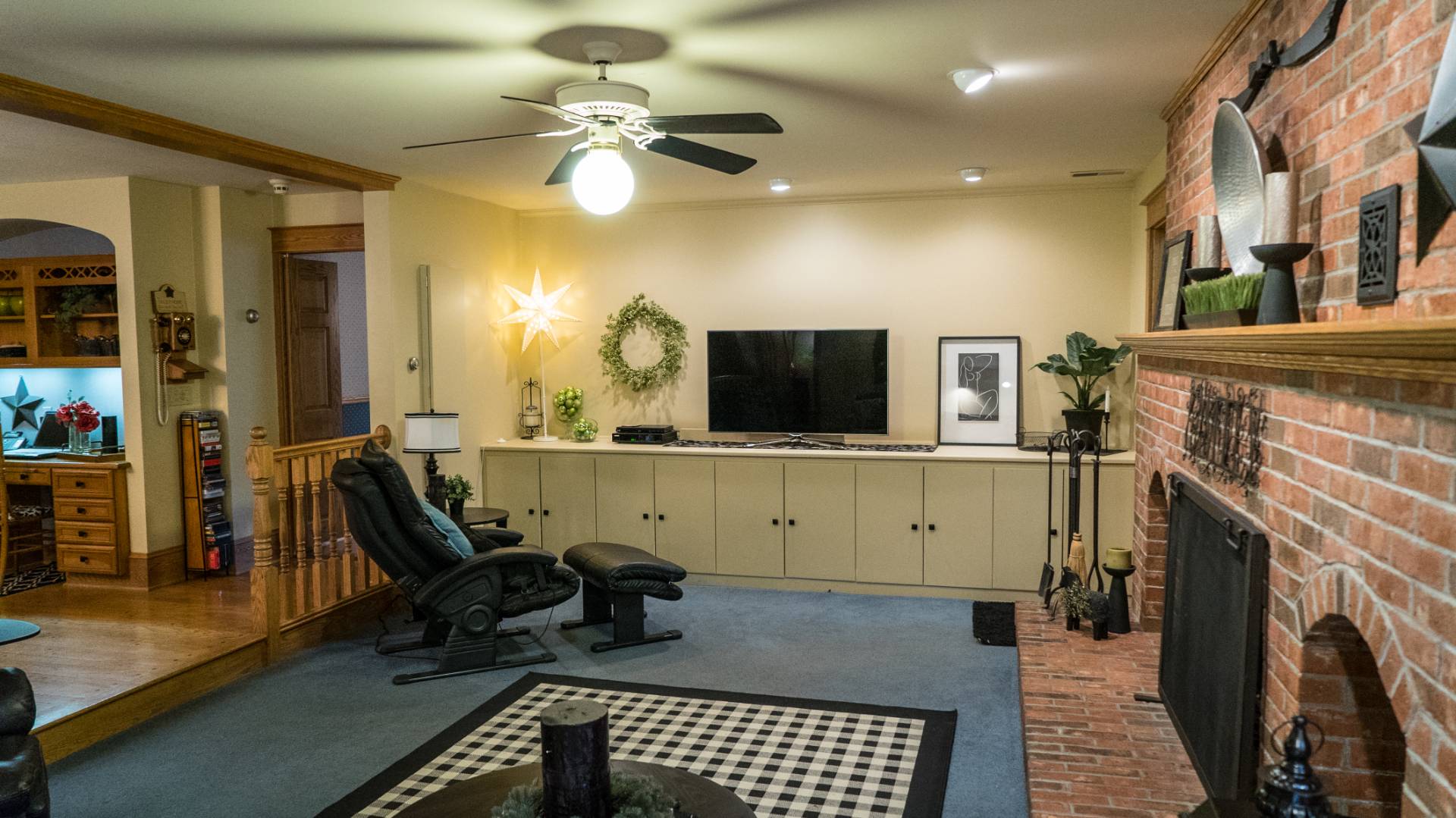 ;
;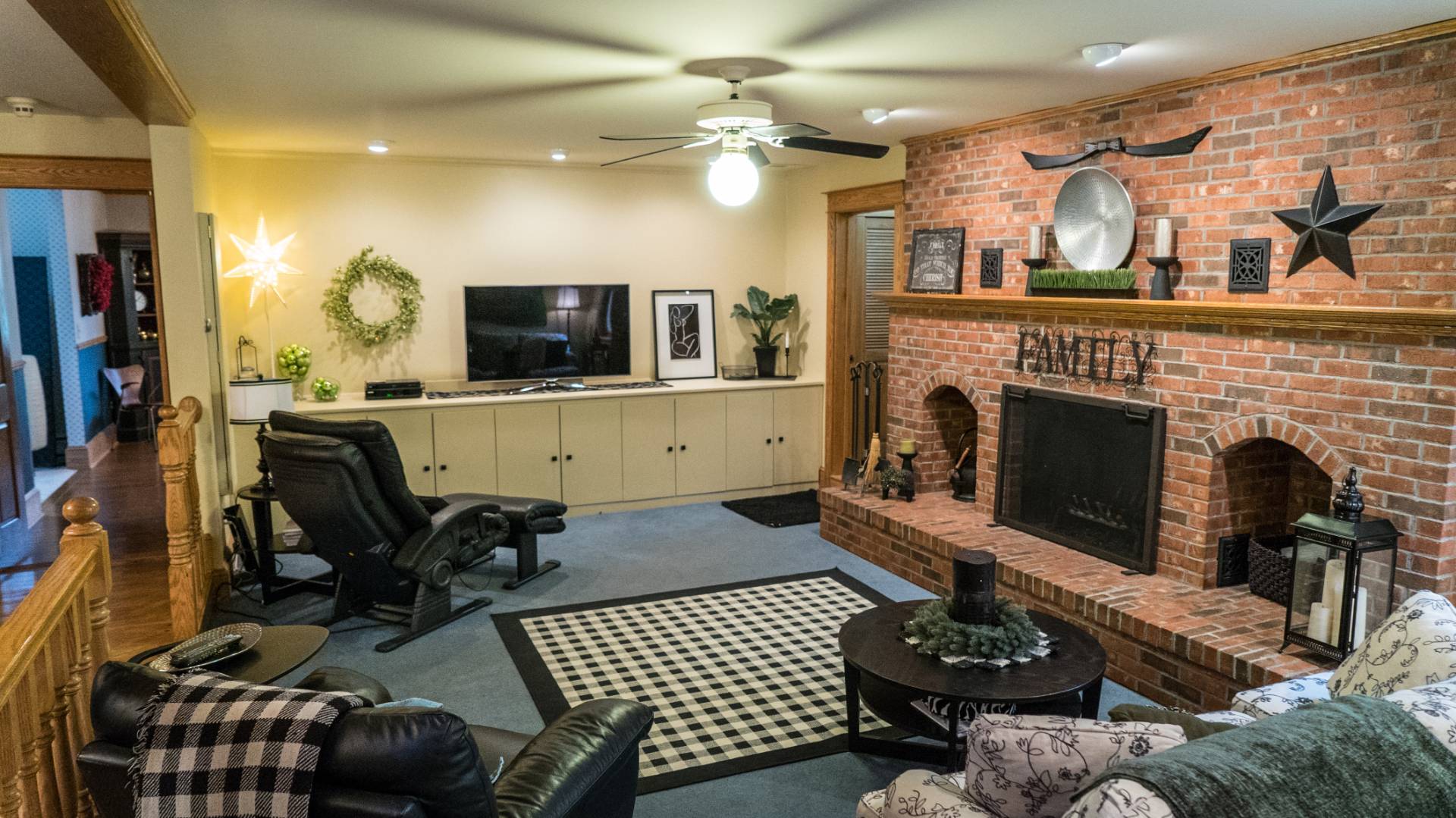 ;
;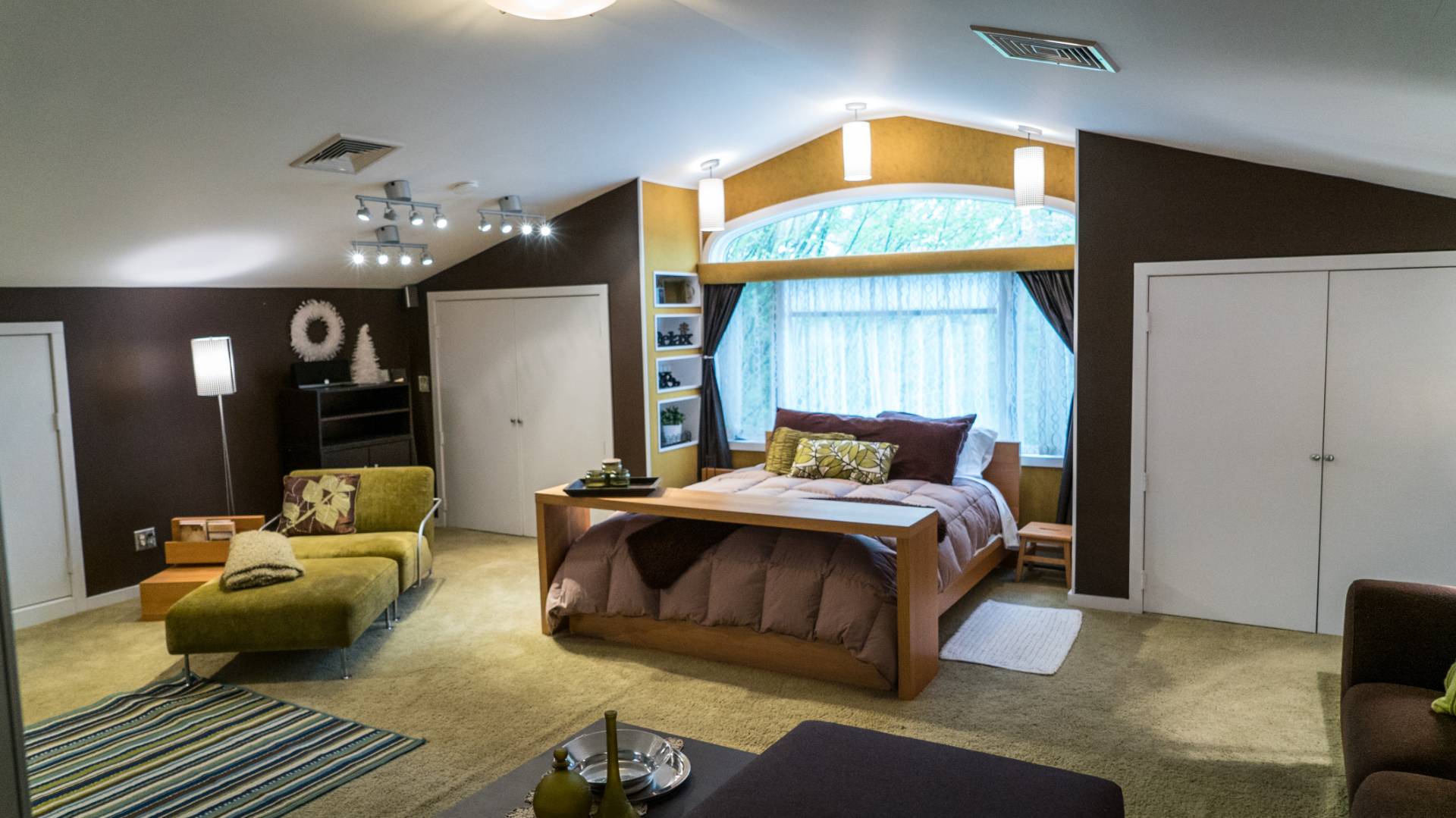 ;
;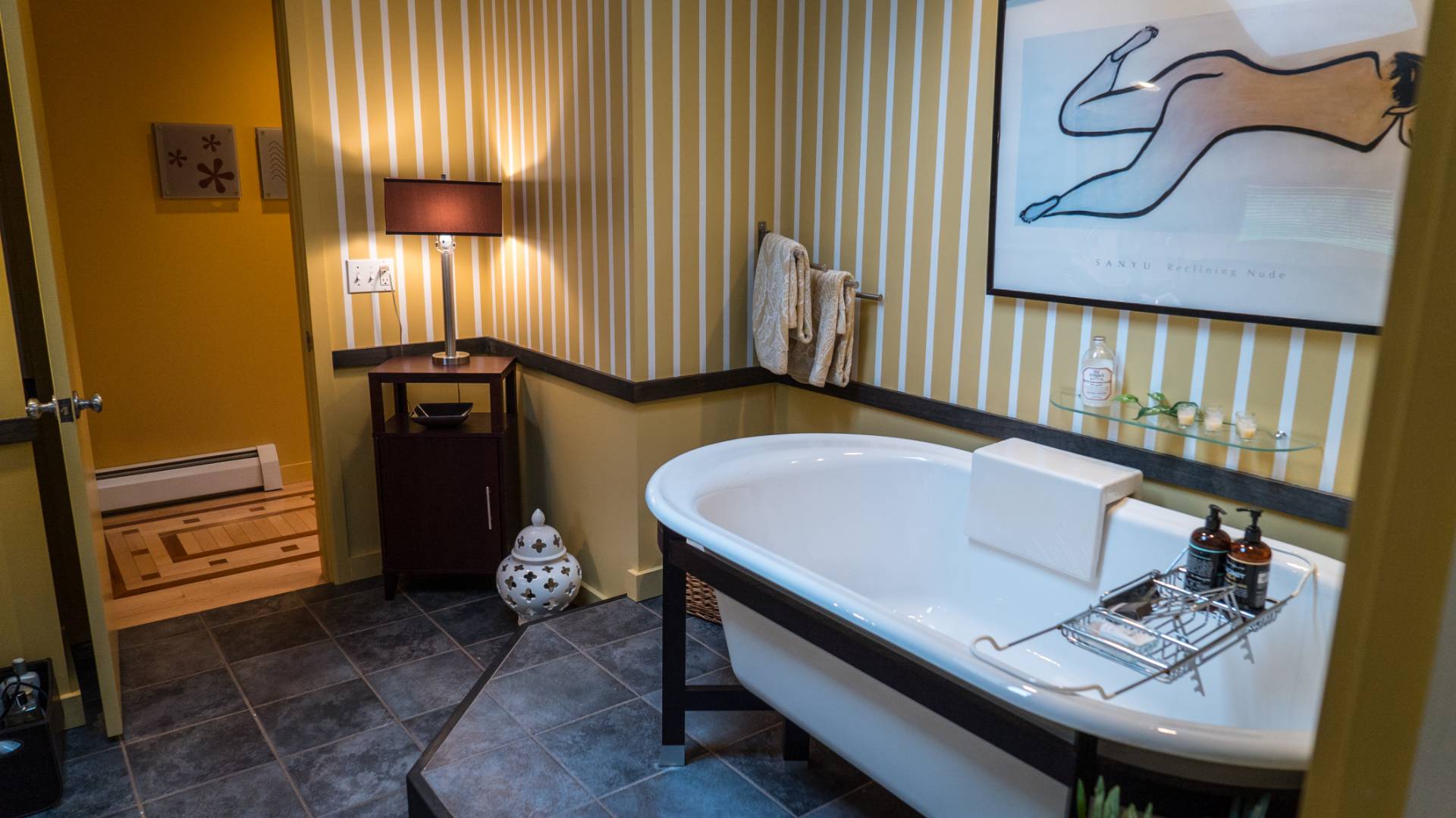 ;
;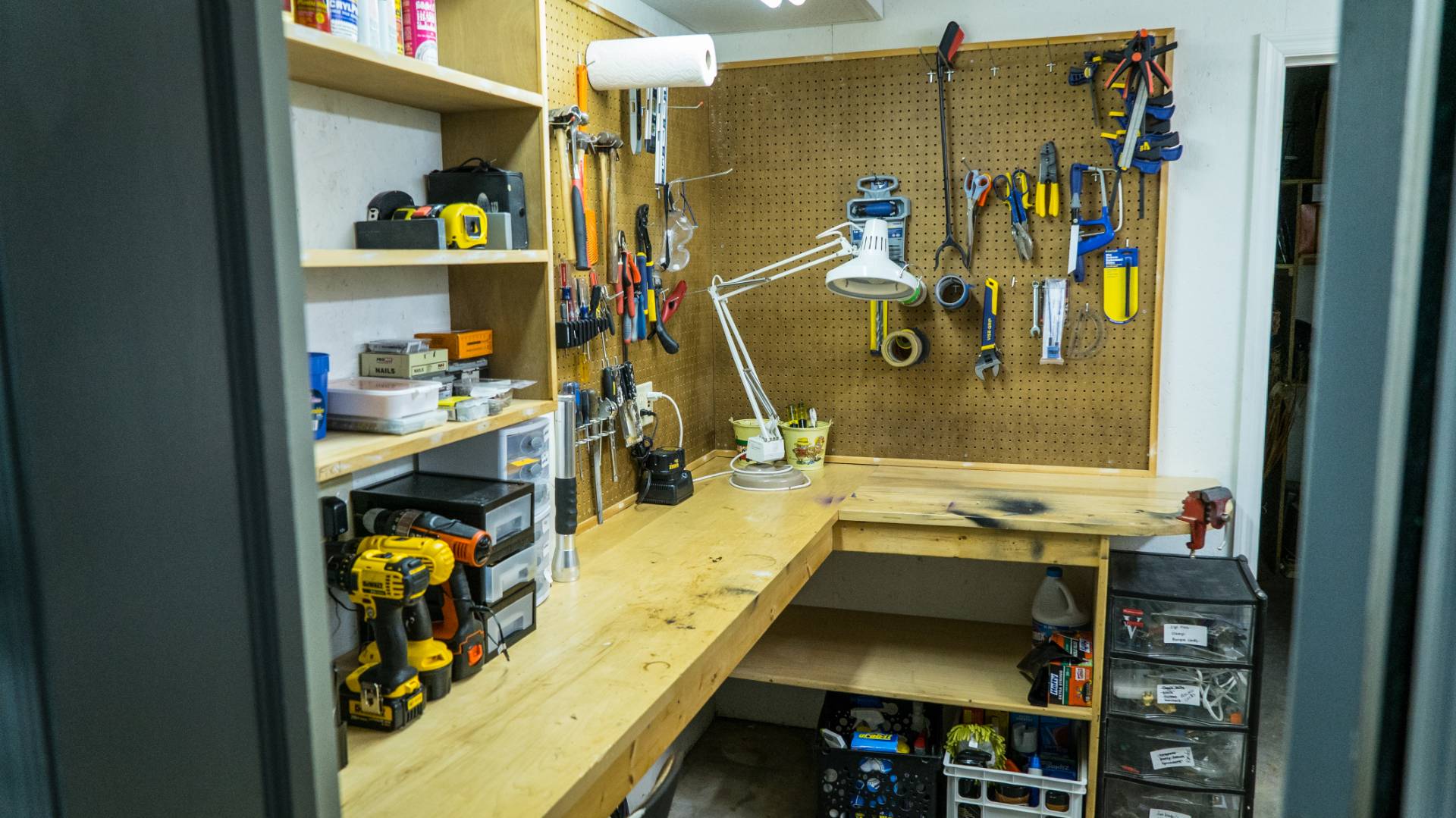 ;
;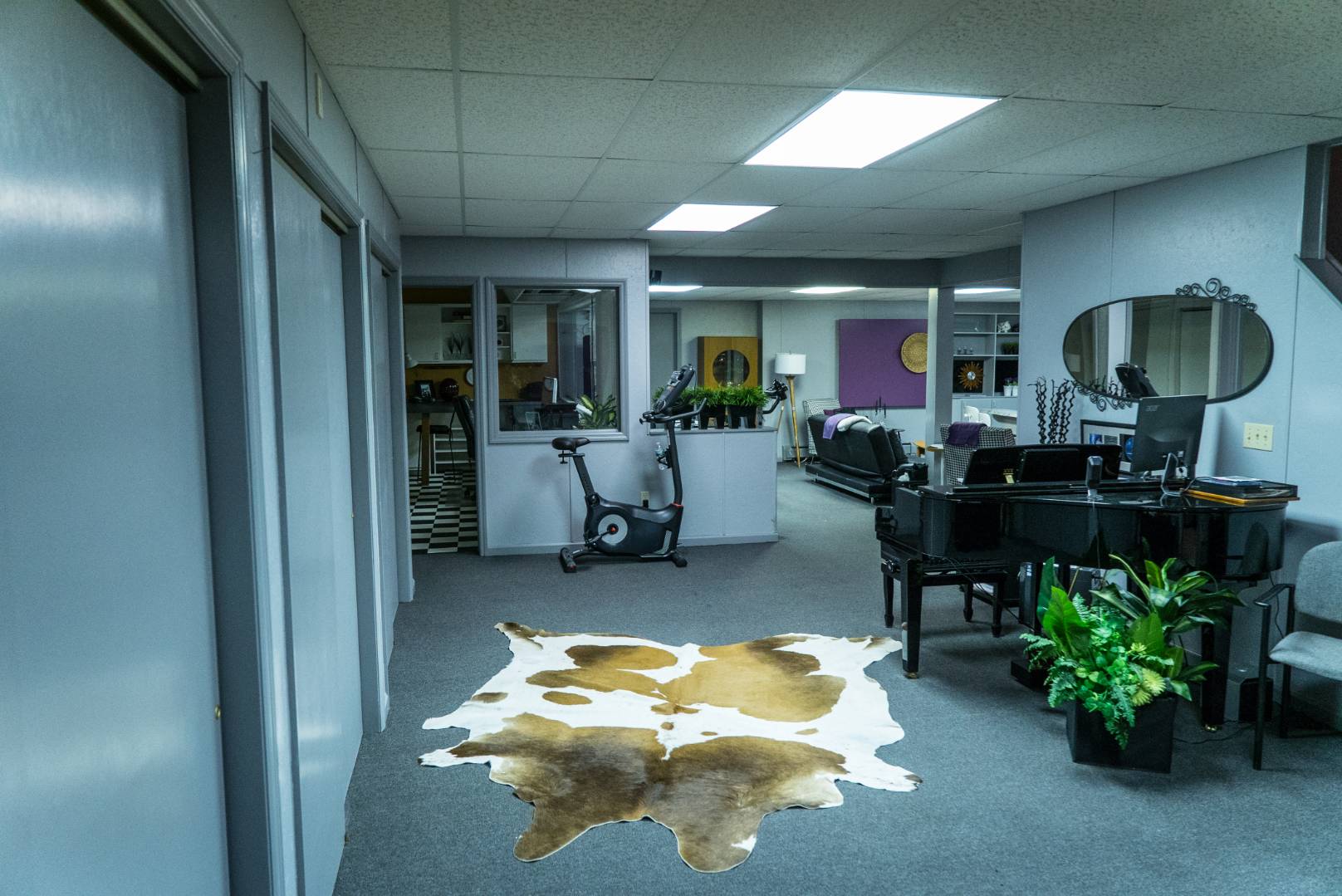 ;
;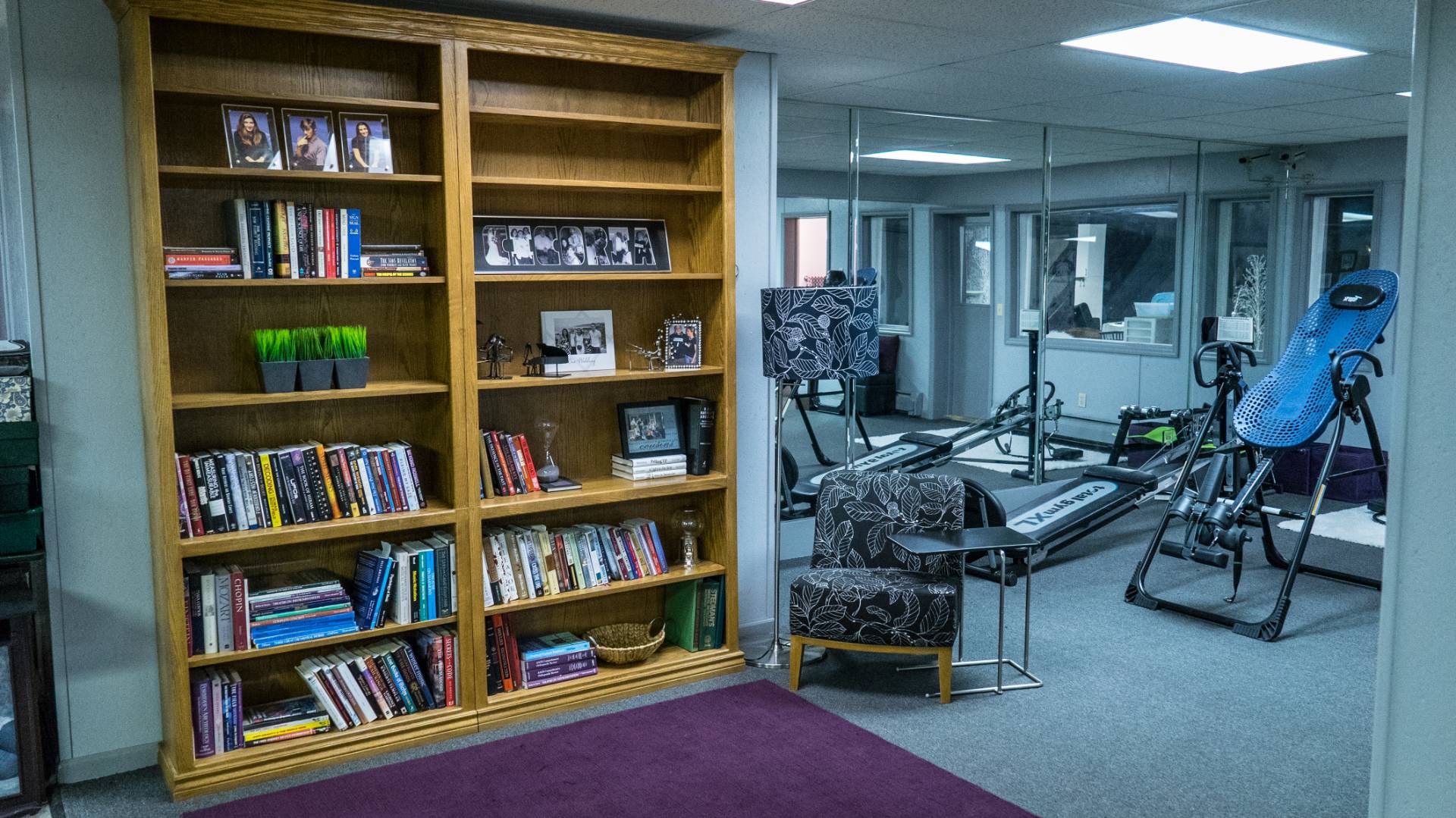 ;
;